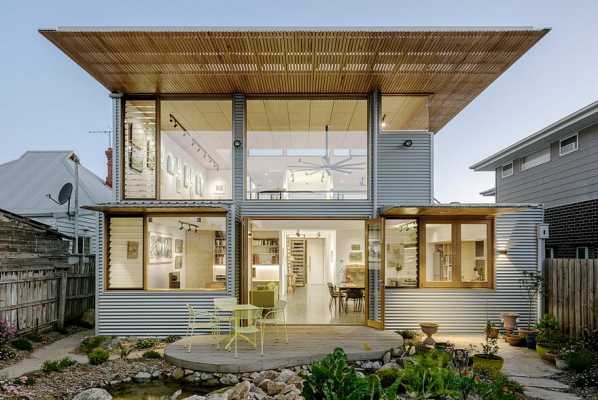Carnegie Gallery House / Zen Architects

Carnegie Gallery House was created in response to our clients request for a compact home that would also allow them to create and exhibit their art collection. By placing a combined gallery and studio space upstairs and incorporating a large, north facing void over the living space below, the art is visible from all angles. Continue reading
...
| -------------------------------- |
| MINI Cooper SE is the brand?s first all-electric car | Design | Dezeen |
|
|
Villa M by Pierattelli Architetture Modernizes 1950s Florence Estate
31-10-2024 07:22 - (
Architecture )
Kent Avenue Penthouse Merges Industrial and Minimalist Styles
31-10-2024 07:22 - (
Architecture )






