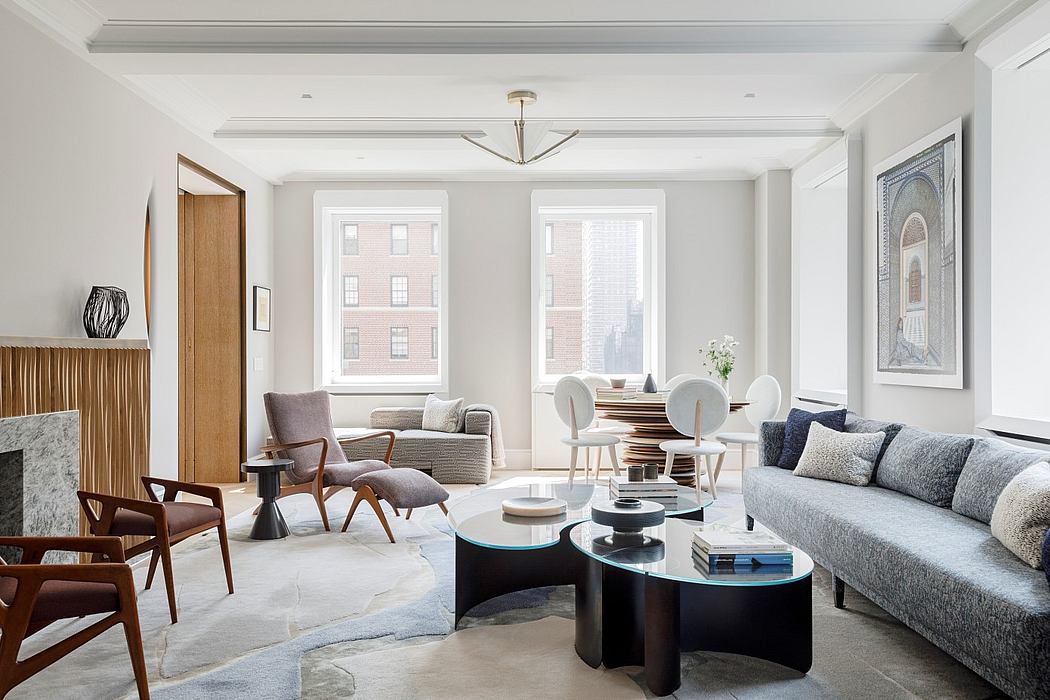Carnegie Hill Apartment by MKCA – Michael K. Chen Architecture

Carnegie Hill Apartment is a contemporary home located in New York City, recently renovated by MKCA – Michael K. Chen Architecture.
Description
Michael K. Chen Architecture (MKCA) has designed the architectural renovation and interiors of a 4,000-square-foot apartment for a family of five on Park Avenue on Manhattan?s Upper East Side. The apartment has been reorganized to adapt to the lives of a busy New York family, while preserving and accentuating the inherent grandeur of the space.
MKCA reshaped the apartment?s plan to optimize circulation and the seamless transformation of the home from a series of private, independent spaces into an interconnected, spacious landscape where the family of five can gather together as well as entertain guests. This layout hinges on a pinwheel-shaped circulation zone at the apartment?s core, which includes a central elevator landing, formal entrance gallery, and kitchen. Movement through these areas creates multiple opportunities to access the apartment?s living spaces, including the commodious formal living room, dining room/library, den, and bedrooms, all which encircle the core. ?The regulated fluidity of circulation allows for sprawl across multiple rooms, while also celebrating and activating the formal gallery space, which is such a hallmark of a classic Park Avenue apartment,? says Michael K Chen, principal of Michael K Chen Architecture. Throughout the residence, doors can be pivoted and slid a...
| -------------------------------- |
| Moooi creates floor-standing version of "beautiful and iconic" Raimond lamp |
|
|
Villa M by Pierattelli Architetture Modernizes 1950s Florence Estate
31-10-2024 07:22 - (
Architecture )
Kent Avenue Penthouse Merges Industrial and Minimalist Styles
31-10-2024 07:22 - (
Architecture )






