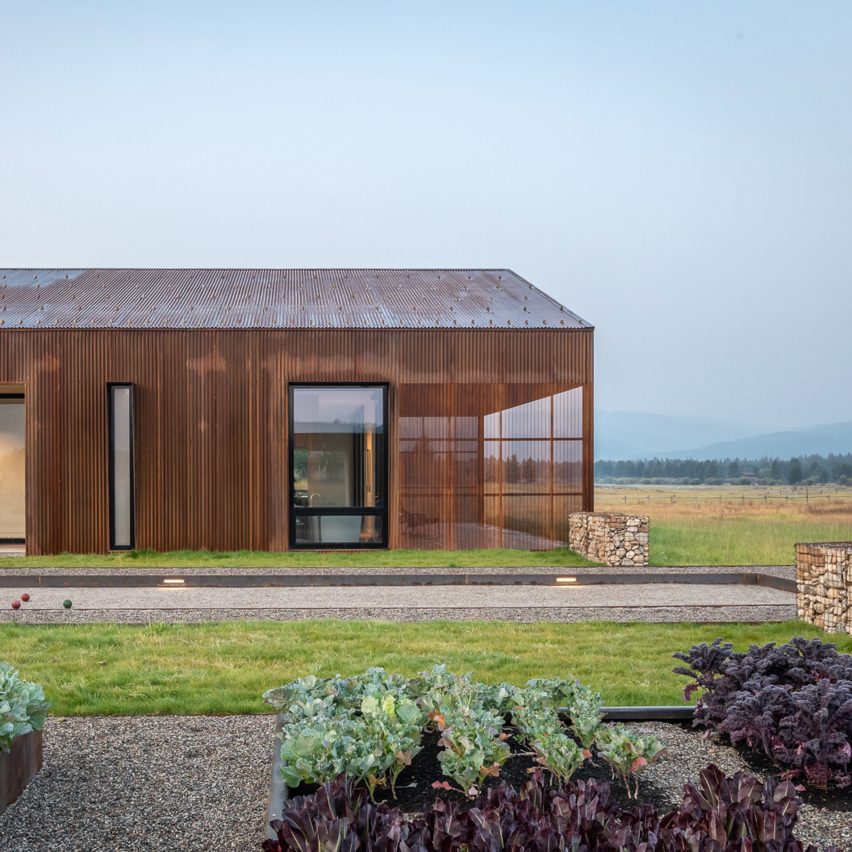Carney Logan Burke wraps Dogtrot Residence in weathering steel to blend with Wyoming terrain

A vast prairie and snow-capped peaks serve as a dramatic setting for a home in the American West that Carney Logan Burke Architects designed for a retired couple.
The Dogtrot Residence is located near Jackson Hole, a Wyoming town known for its scenic landscape and world-class skiing. The home sits within a rural neighbourhood with flat, grassy sites surrounded by buttes and ranchland, with Mount Glory towering in the distance.
Designed by local firm Carney Logan Burke Architects (CLB Architects), the dwelling was built for a retired couple from Pittsburgh who were longtime visitors to Jackson. The clients desired a modern, unimposing residence for their 18-acre (7.2-hectare) property.
For the main dwelling, the architects conceived a long, low-slung volume topped with an asymmetrical gabled roof. The residence also features a detached garage, a potting shed and a series of terraces.
Exterior surfaces are clad in oxidised steel, helping the home blend with the agrarian landscape. Large expanses of glass bring in daylight while offering sweeping views of the terrain.
Rectangular in plan, the 3,500-square-foot (325-square-metre) main dwelling stretches from west to east. Adjoining the north elevation is an 80-foot-long (24-metre-long) covered terrace, which forms a pronounced entry sequence and connects the house to the garage.
The single-storey main dwelling is loosely divided into three zones. The central portion contains an open-plan kitchen, dining area and living ro...
| -------------------------------- |
| Live talk with Hans Lensvelt as part of Virtual Design Festival |
|
|
Villa M by Pierattelli Architetture Modernizes 1950s Florence Estate
31-10-2024 07:22 - (
Architecture )
Kent Avenue Penthouse Merges Industrial and Minimalist Styles
31-10-2024 07:22 - (
Architecture )






