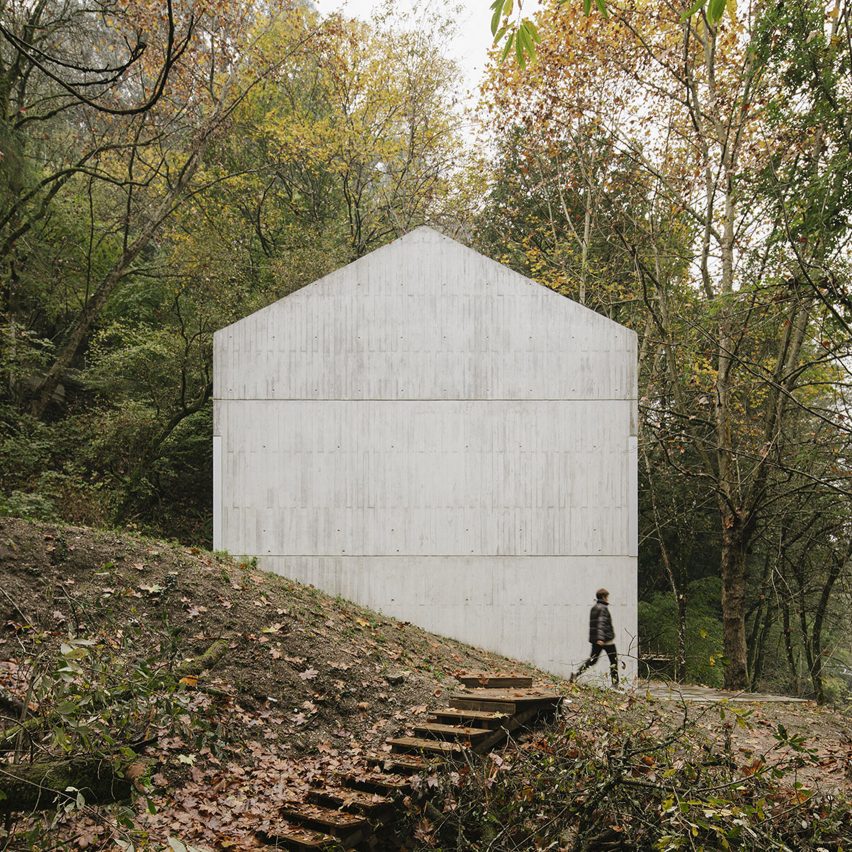Carvalho Araújo completes monolithic concrete house in a Portuguese forest

Concrete and glass are used throughout the interior and exterior of this holiday home in northern Portugal, which local studio Carvalho Araújo designed to blend in with its woodland setting.
Located in Vieira do Minho in the district of Braga, Casa na Caniçada is a second home built on a densely wooded 0.75-acre site next to the Caniçada reservoir.
Top: the front and rear of the home are surrounded by paved areas. Above: the home was built on sloping terrain
An existing building of poor design and construction quality was removed to make way for the three-storey house designed by local office Carvalho Araújo.
The original building's volume informed the scale and proportions of the new house, which was designed to accommodate the typical spaces required for single-family living. Glazed walls line the ground level
The programme is arranged with the bedrooms on the upper floor and social areas including the kitchen, dining area and living room spread across the lower levels.
Due to the sloping site, the bottom level is partly embedded in the hillside. This space containing the kitchen and dining area features large openings on two sides that connect it visually with the forest.
The house has a gabled roof
The house is entered on the middle floor, which is lined on opposite sides by full-height windows. The opening containing the entrance looks onto the hillside, while the other side frames a view towards the reservoir.
"The landscape and the place are the essence of t...
| -------------------------------- |
| CATALIZADOR. Vocabulario arquitectónico. |
|
|
Villa M by Pierattelli Architetture Modernizes 1950s Florence Estate
31-10-2024 07:22 - (
Architecture )
Kent Avenue Penthouse Merges Industrial and Minimalist Styles
31-10-2024 07:22 - (
Architecture )






