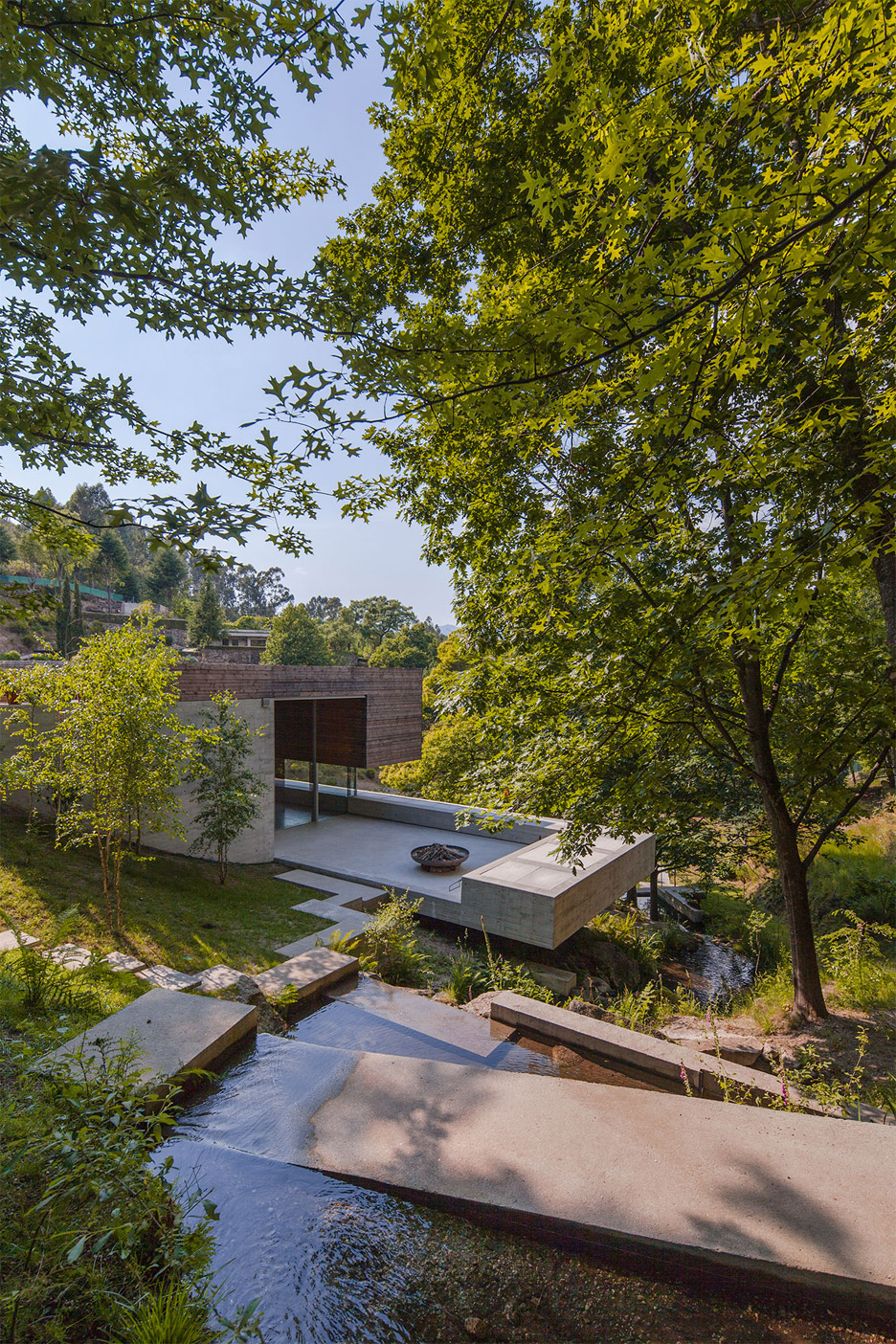Carvalho Araújo nestles timber and board-marked concrete residence into Portuguese valley

A strip of glazing separates the blocks of textured concrete and timber that make up this house designed by architecture studio Carvalho Araújo overlooking a valley in northern Portugal (+ slideshow).
Gere?s House is set against a steep slope in Canic?ada Valley, a rural area located 20 miles outside Braga ? where one of Carvalho Araújo's two offices is located.
An existing house set on the upper level of the land was vulnerable to landslides, so the decision was made to demolish it and relocate the new building to the lower part of the site.
Related story: Ageing stone walls frame concrete structure of E/C House by SAMI Arquitectos
Consequently, the house is accessed from the higher level, where residents are offered a view over the flat roof to the landscape beyond. A flight of concrete steps leads down to the glazed living room, which takes precedence in the plan.
"The new construction relates with the land in a very spontaneous way, taking advantage of its steep slope, of the small stream and of the privileged view over the landscape," said the firm.
"However, it's inside the house where the visual range allows us to rediscover the land below, characterised by the irregular stream's route that results in a small lake at the lower level," it added.
The large living room extends through to a terrace where a hot tub shelters under the overhang of the timber-clad upper storey. Below the terrace, a gravel tr...
| -------------------------------- |
| Shepherd?s Bush Pavilion Hotel by Flanagan Lawrence |
|
|
Villa M by Pierattelli Architetture Modernizes 1950s Florence Estate
31-10-2024 07:22 - (
Architecture )
Kent Avenue Penthouse Merges Industrial and Minimalist Styles
31-10-2024 07:22 - (
Architecture )






