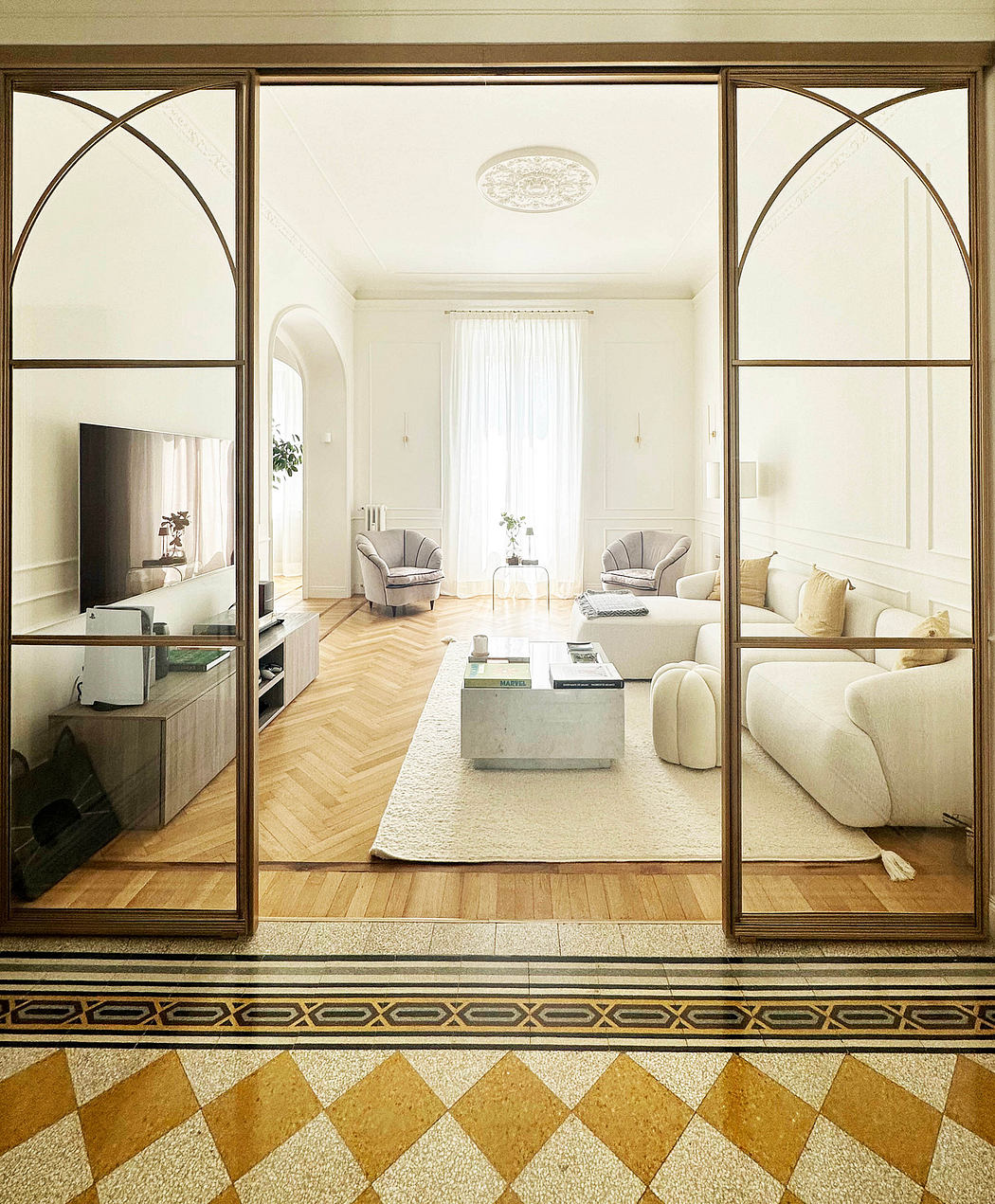Casa A/E: How Erker Studio Merged Milan’s Past with Present

Discover the elegance of Casa A/E, a 170sqm (1,830 sq ft) apartment in Milan, Italy, transformed by Erker Studio into a stunning space that marries vintage charm with contemporary living. This renovation showcases how classic Milanese elements, coupled with modern design, create a unique and welcoming home.
Explore the harmony between Old World beauty and modern functionality in this exquisite Italian residence.
About Casa A/E
A Harmonious Blend of Classic and Contemporary: Casa A/E by Erker Studio
In Milan, a city where tradition meets innovation, Erker Studio transforms a 170sqm apartment into a stunning exemplar of modern living wrapped in historical elegance. Casa A/E, an embodiment of the ‘Old is Gold’ concept, finds its genius in the union of vintage charm and contemporary needs. Through this lens, we embark on a tour of this impeccably renovated space. Elegant Entrance: A Prelude to Sophistication
The journey begins with the inviting entrance hall, where original Milanese tiles form a vibrant underfoot tapestry. Sleek lines and a soft color palette suggest a seamless transition into the heart of the home: the living room. Here, natural light bathes curated furniture and restored ceiling mouldings, revealing a space where every day feels like a serene retreat.
Observing these spaces through expansive archways and sleek glass partitions speaks volumes about the delicate balance achieved by Erker Studio’s design. Next, the living room...
| -------------------------------- |
| Davidson Prize winner HomeForest uses smart tech to recreate "forest bathing" in your home |
|
|
Villa M by Pierattelli Architetture Modernizes 1950s Florence Estate
31-10-2024 07:22 - (
Architecture )
Kent Avenue Penthouse Merges Industrial and Minimalist Styles
31-10-2024 07:22 - (
Architecture )






