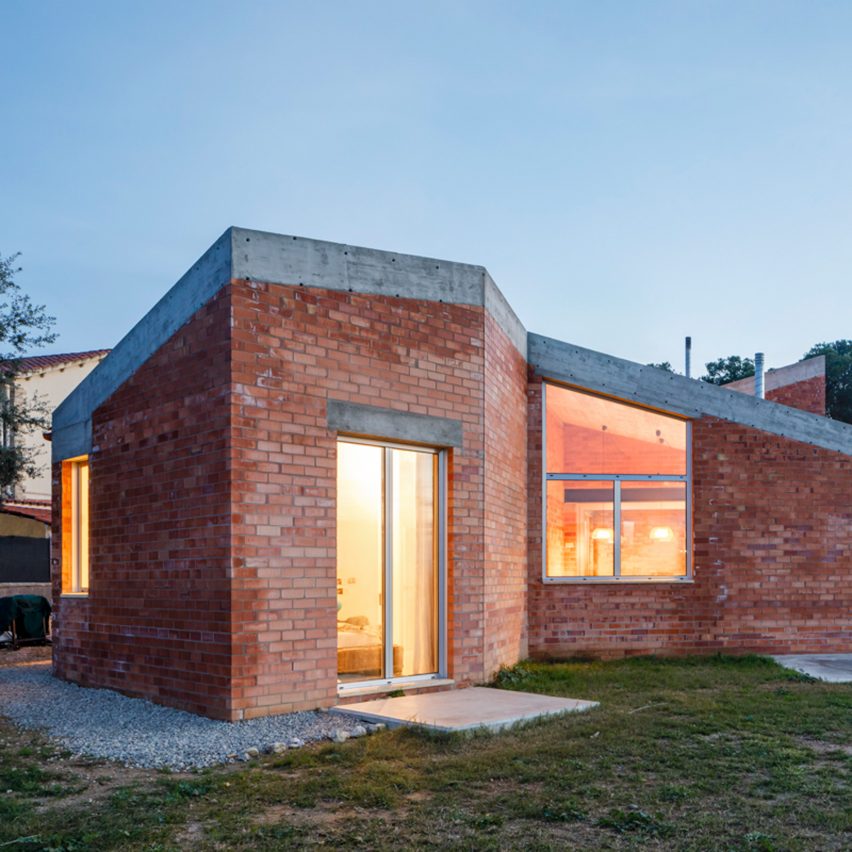Casa Almudena designed by Jesús Perales to bring a family closer together

Spanish architect Jesús Perales created rooms that overlap in this house in Catalonia, to help the resident family spend more time together.
Located near the Baix Penedès vineyards, Casa Almudena is the home of property developers Almudena Álvarez Sánchez and Jorge Ybarra Corpas, and their two children.
Perales designed the single-storey property with almost no corridors.
Rooms are simply organised in sequence, surrounding a diamond-shaped courtyard at the centre.
The idea was that residents should always be aware of where each other are in the house, without necessarily being in the same room.
"They have many hobbies, such as music, arts and crafts and cooking," said Perales. "They always look forward to spending time together as a family."
"The objective of the property was clear: for all the members of this small family be able to share as much time together as possible, irrespective of where they are in the house," he continued.
"At the same time, we wanted to maintain a certain degree of privacy with regards to the street and to their neighbours, and open the house up to a beautiful vineyard."
The house was built from simple materials that are left exposed throughout.
Concrete slabs forms the floors and roof, while walls are made from red brick both inside and out.
Rooms vary in shape and proportion. The largest and tallest space is the family living room, which is oriented south so that it is the brightest room in th...
| -------------------------------- |
| ICON builds 3D-printed houses from disaster-proof concrete in Texas |
|
|
Villa M by Pierattelli Architetture Modernizes 1950s Florence Estate
31-10-2024 07:22 - (
Architecture )
Kent Avenue Penthouse Merges Industrial and Minimalist Styles
31-10-2024 07:22 - (
Architecture )






