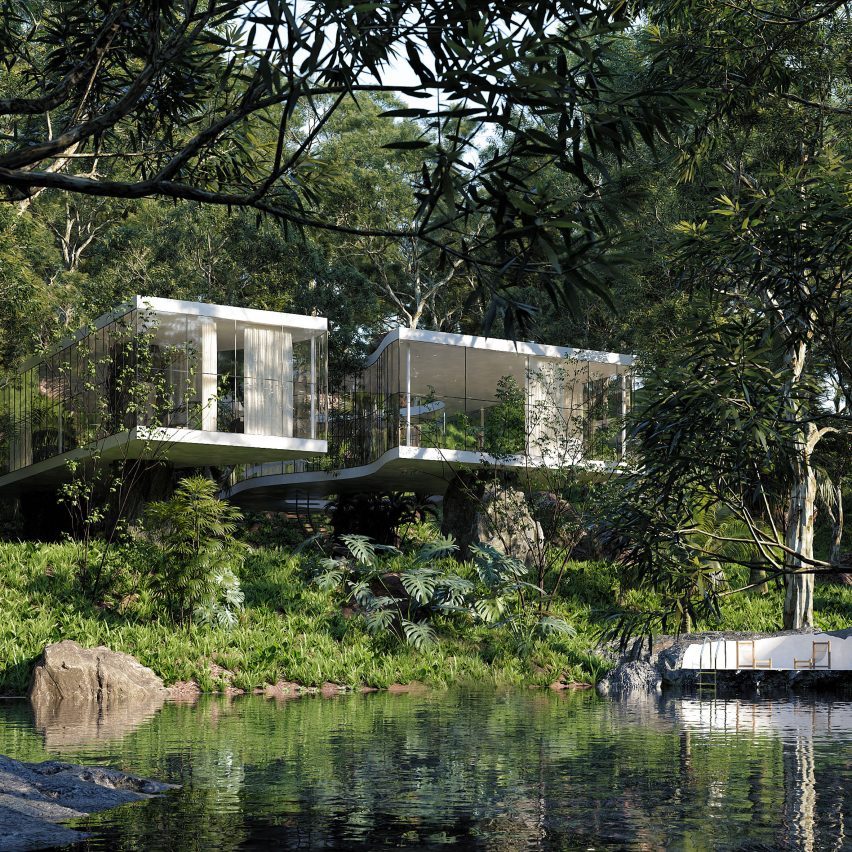Casa Atibaia designed to be "ideal modernist jungle home"

Creatives Charlotte Taylor and Nicholas Préaud took cues from the modernist architecture of Lina Bo Bardi to dream up these renderings of Casa Atibaia, an imaginary home that hides in a São Paulo forest.
In a series of ultra-realistic renderings, the pair have envisioned Casa Atibaia to be nestled amongst the forested banks of the Atibaia river in São Paulo.
This is the first collaborative project between Préaud, who is co-founder of 3D visualisation practice Ni.acki, and Taylor, who runs Maison de Sable, a studio that works with a range of visual artists to create fictional spaces.
The imaginary home was informed by Casa de Vidro, or Glass House, which Italian-born Brazilian architect Lina Bo Bardi designed in 1951 for herself and her husband, writer and curator Pietro Maria Bardi. Comprising a concrete and glass volume supported by slim pilotis, the house is considered a significant example of Brazilian modernism ? an architectural movement that both Taylor and Préaud have come to admire during their careers.
"Lina Bo Bari has been a huge inspiration for the most part of my career," Taylor told Dezeen.
"Discovering Nicholas had an equal passion and excitement towards Brazilian modernism was a perfect match, something we had to explore."
"Having lived and studied architecture in Brazil, I was overwhelmed by the presence and national pride around modernist jewels such as Casa de Vidro or Casa das Canoas by Oscar Niemeyer," continued Pr...
| -------------------------------- |
| Ecoalf creates sneakers made from algae and ocean plastic |
|
|
Villa M by Pierattelli Architetture Modernizes 1950s Florence Estate
31-10-2024 07:22 - (
Architecture )
Kent Avenue Penthouse Merges Industrial and Minimalist Styles
31-10-2024 07:22 - (
Architecture )






