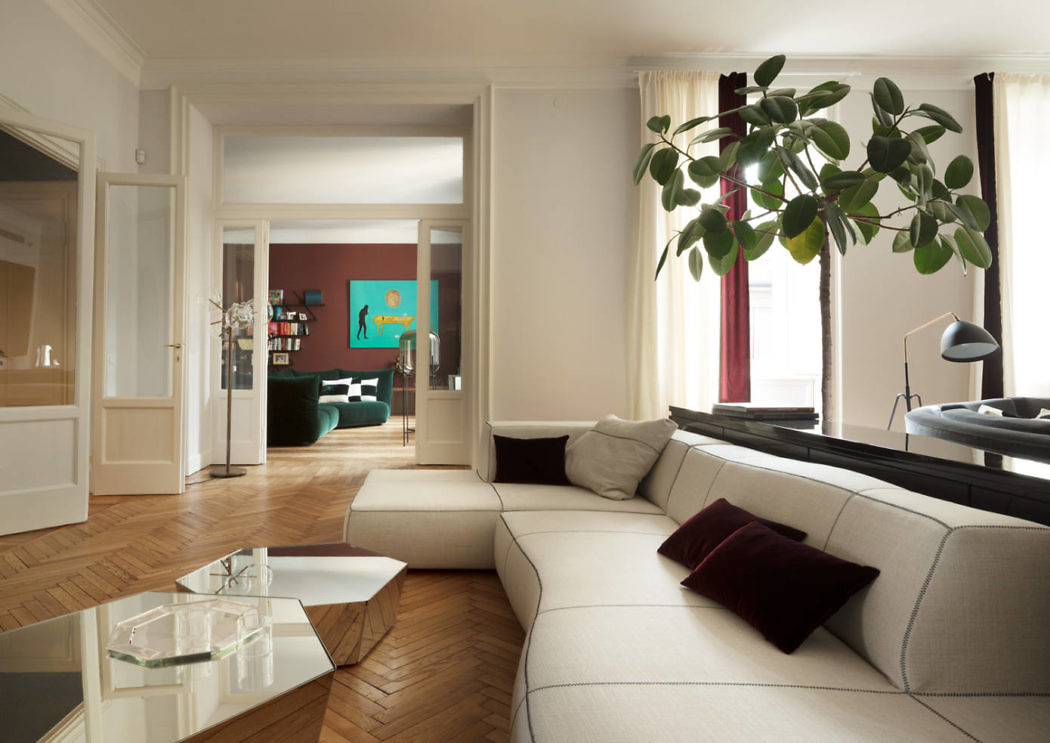Casa B by Vudafieri Saverino Partners

This charming apartment inhabited by a wealthy Milanese family in Milan?s historical centre has been designed by Vudafieri-Saverino Partners.
Description by Vudafieri Saverino Partners
The result is an interior design project marked by counterpoints and juxtaposition, able to both dare and break with tradition, yet at the same time respecting the spaces? historical identity.
The space
Located within a historical building in the centre of Milan, the home occupies a 450 square metre surface and is conceived as a classic L-shaped nineteenth century layout, in which rooms are set on either side of a long central connecting corridor. A prestigious apartment, preserving more than 100 years of memories and history: a DNA as ancient as it is precious, which the two architects have decided to preserve and enhance. Concept
From this conservational viewpoint, the decoration becomes the revolutionary element, creating a contemporary design ambience. Wooden fish-bone floors, brass handles, white-framed fittings harmonise with Made in Italy design objects and Pop Art works, proposing both new looks and perspectives. Furnishing which plays on the materials? precious nature, on contamination and unheard of combinations, placing at the project?s centre the relationship between space and objects.
The ambiences
We can breathe this historical and contemporary mix the moment we cross the threshold of the entrance area: an antique bench is placed near to six Andy Warhol piece...
| -------------------------------- |
| Michele de Lucchi transforms Poltrona Frau showroom into an "Earth Station" | Design | Dezeen |
|
|
Villa M by Pierattelli Architetture Modernizes 1950s Florence Estate
31-10-2024 07:22 - (
Architecture )
Kent Avenue Penthouse Merges Industrial and Minimalist Styles
31-10-2024 07:22 - (
Architecture )






