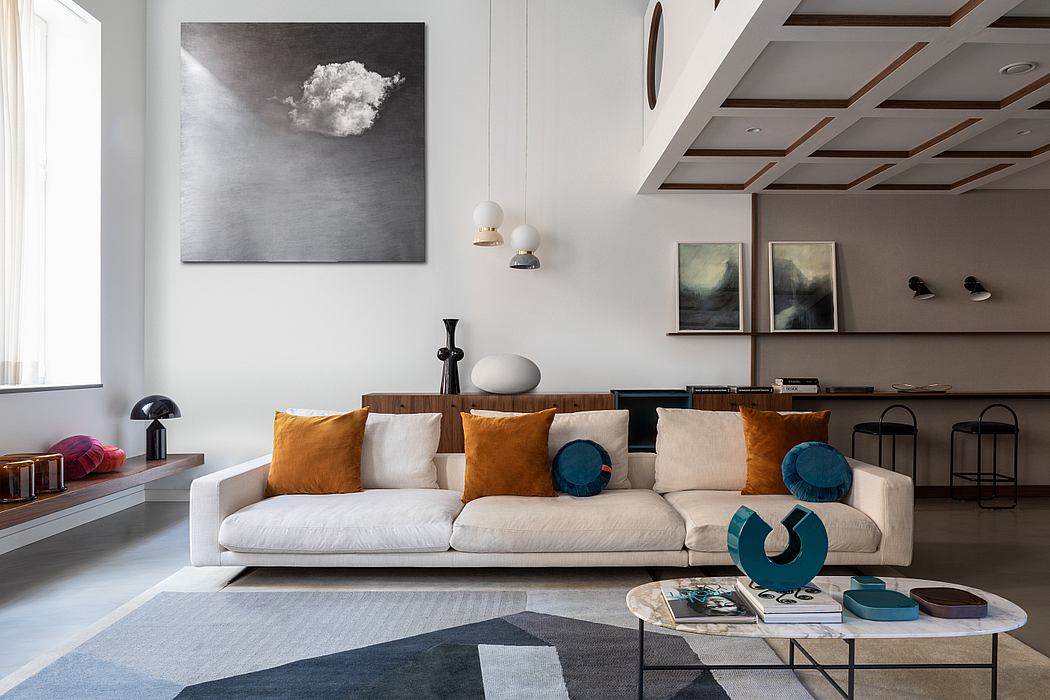Casa Bogino by Studio Fabio Fantolino

Casa Bogino is a contemporary apartment located in Turin, Italy, redesigned in 2021 by Studio Fabio Fantolino.
Description
The apartment is inside the former Cumiana Palace, now Colli di Felizzano. It was built at the turn of the 1678s and 1680s, but it was not until 1836 that, following the design of architect Giuseppe Leoni, it acquired the neoclassical configuration of the facade that remains to this day. At that time, changes were also made to the two staircases on Via Bogino, and the Pompeian-style pictorial decoration of the staircase now belonging to the property unit was made. The staircase has remained as such to this day; it runs from a room adjoining the entrance hall of the Palace and leads to the main floor of the apartment. The ground floor, where the sleeping area winds today, is characterized by high masonry vaults. The atrium and the exclusive stairwell connecting with the main floor, are characterized on the courtyard side by large openings are large segmental and round arches. The rooms of the arches are characterized by a cross-vaulted roof. The ceilings of the living room and kitchen, on the Noble floor, are painted coffers, and pictorial decorations remain on the upper part of the vertical walls where there was a decorated fascia. The grand staircase joins the entrance hall and the second floor where the new design includes the living area consisting of a kitchen, dining room, breakfast room, and TV lounge with a bar area and a loft with a st...
| -------------------------------- |
| Dezeen at IKEA Festival: party highlights |
|
|
Villa M by Pierattelli Architetture Modernizes 1950s Florence Estate
31-10-2024 07:22 - (
Architecture )
Kent Avenue Penthouse Merges Industrial and Minimalist Styles
31-10-2024 07:22 - (
Architecture )






