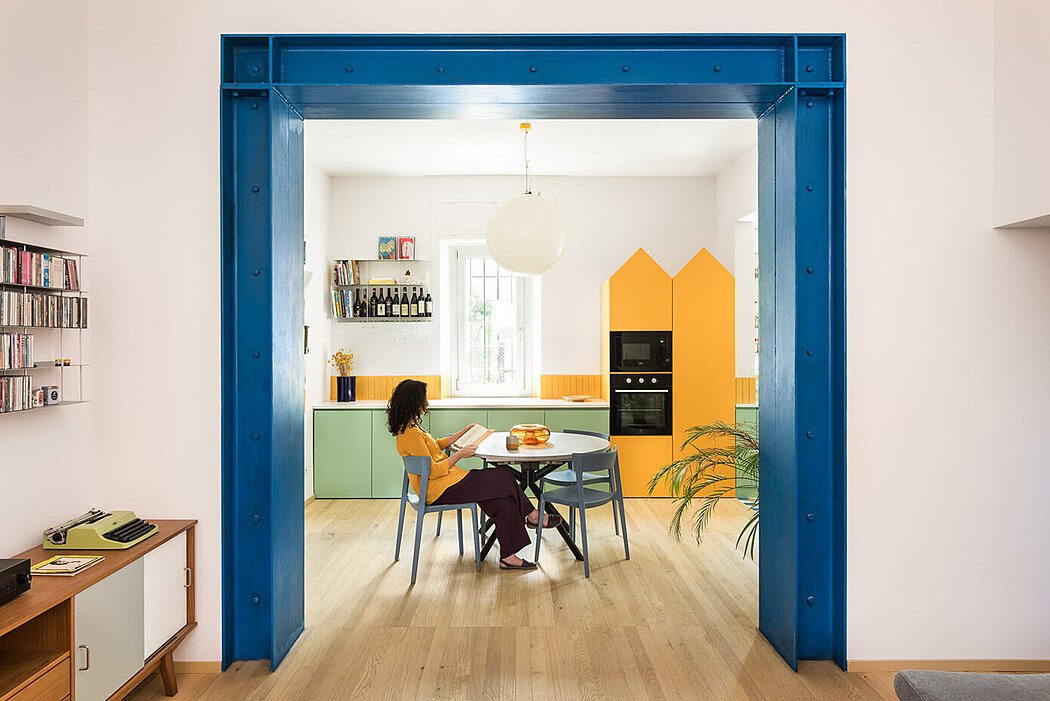Casa Buondelmonti: A Modern Colorful Retreat in Rome

Welcome to Casa Buondelmonti, a modern masterpiece designed by 02A Studio in the heart of Rome’s lively Pigneto district.
This independent villa, originally from the early 1900s, boasts a 130 sqm (about 1400 sqft) garden and a 120 sqm (about 1300 sqft) interior space. It features a daring blend of color and minimalistic graphics, creating a fresh and sophisticated style. The villa’s design, with its playful use of space and vibrant color scheme, reflects the joie de vivre of contemporary living while maintaining a strong connection to the community’s spirit.
About Casa Buondelmonti
Colorful Transformation in Rome’s Pigneto
02A Studio has brilliantly transformed a 20th-century villa in Pigneto, a historically working-class, now bohemian district of Rome. This villa, with a 130 sqm (about 1400 sqft) garden and 120 sqm (about 1300 sqft) interior, showcases tailor-made design with creative surprises. A Fresh and Refined Restyling
Right at the entrance, 02A Studio’s restyling shines through. Bold colors and minimal graphics set a fresh, sophisticated tone. This approach echoes throughout the villa, celebrating joie de vivre.
Seamless Indoor Integration
A small foyer leads to a large living area, seamlessly connected to the kitchen. Structural changes dramatically alter the space. The beams, highlighted in intense blue, bring a vibrant touch.
Kitchen: A Creative Hub
To the right, a large window with yellow-trimmed metal profiles off...
| -------------------------------- |
| Textile Veneer by Else-Rikke Bruun | The Mindcraft Project | Dezeen |
|
|
Villa M by Pierattelli Architetture Modernizes 1950s Florence Estate
31-10-2024 07:22 - (
Architecture )
Kent Avenue Penthouse Merges Industrial and Minimalist Styles
31-10-2024 07:22 - (
Architecture )






