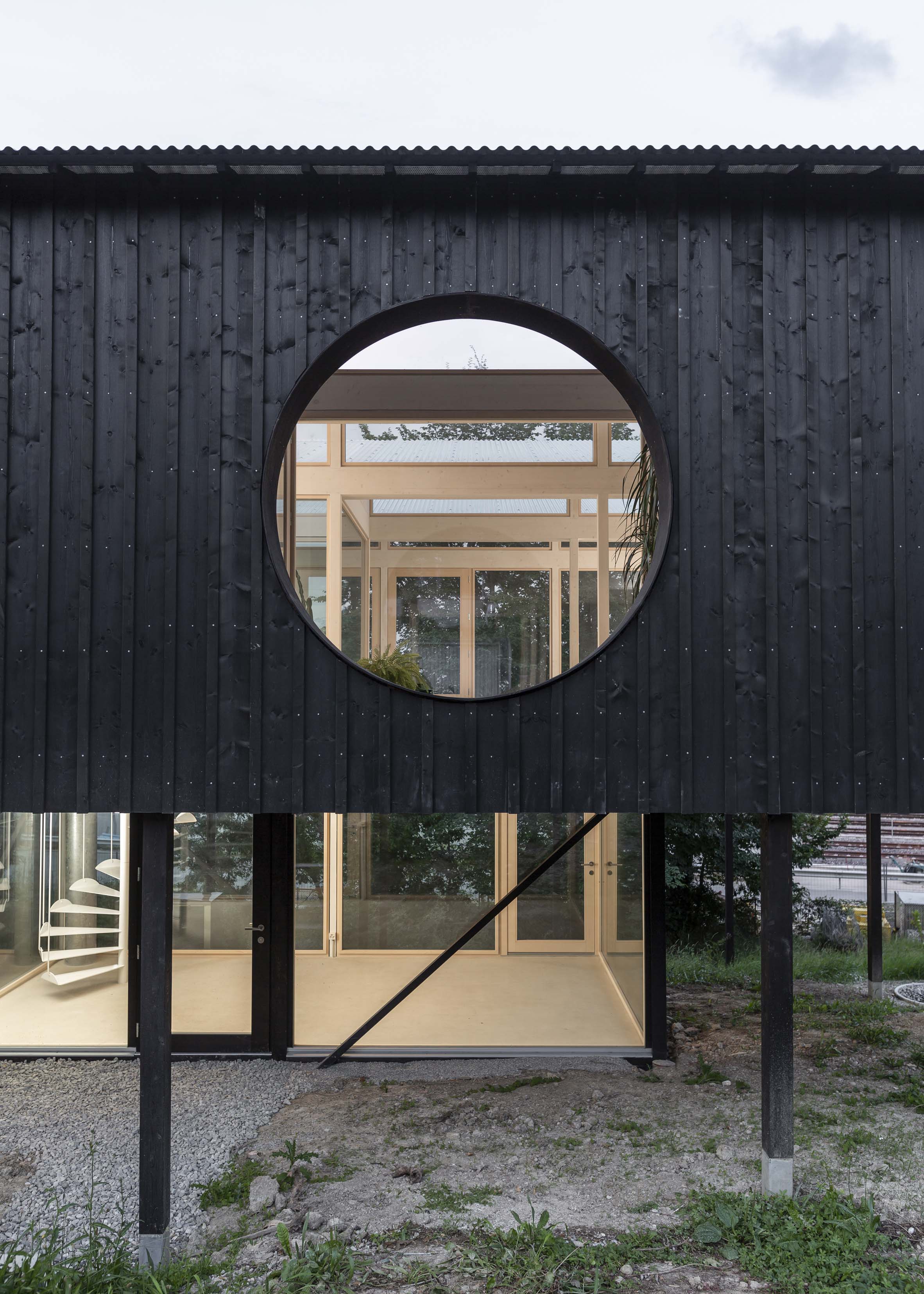Casa CCFF by Leopold Banchini offers alternative to Switzerland's typical concrete houses

Leopold Banchini Architects has built a house it describes as a "domestic factory" beside an industrial train station in Lancy, Switzerland.
Raised on stilts above an untouched area of rail-side land, the lightweight Casa CCFF is designed to offer "an alternative to the archetype of Swiss concrete houses, often lying on heavy foundations".
Its features include a sawtooth roof and charred wood cladding inspired by the forms of nearby industrial sheds.
A completely glazed ground floor provides an area for "outdoor living" and parking, with further sheltered space provided by the overhanging upper level.
A small circular staircase leads up to the bedroom spaces and kitchen on the first floor.
Mesh floor sections increase the visual connection between these two levels, while a large round opening frames the unkempt landscape and industrial surroundings. "Casa CCFF is a domestic factory floating above an untouched garden," said Leopold Banchini Architects. "Mimicking the surrounding industrial shed roofs, the large open volume is filled with sunlight."
The plan of the house is arranged as a four-by-four grid of modules. Some of these, like the bathroom, are enclosed. Two of them are "interior gardens", intended to blur the distinction between interior and exterior.
The sawtooth roof articulates the simple interior, which is finished with white-stained wood and is largely open save for a kitchen counter, an...
| -------------------------------- |
| Yvonne Farrell and Shelley McNamara discuss their architecture in Pritzker Prize video |
|
|
Villa M by Pierattelli Architetture Modernizes 1950s Florence Estate
31-10-2024 07:22 - (
Architecture )
Kent Avenue Penthouse Merges Industrial and Minimalist Styles
31-10-2024 07:22 - (
Architecture )






