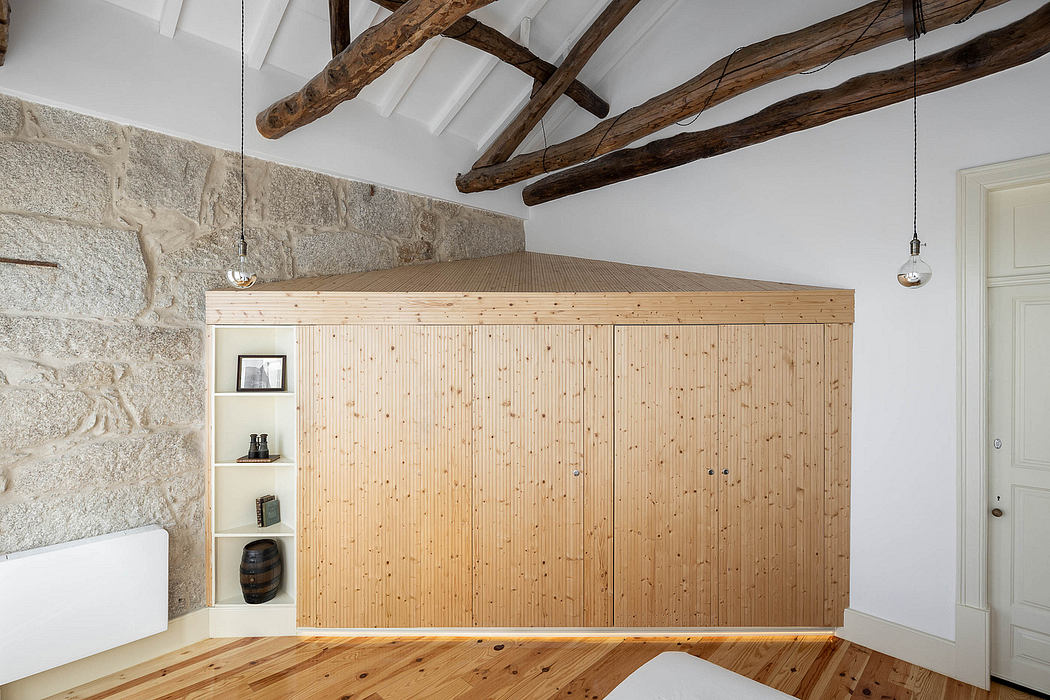Casa Cedofeita: Blending Old and New in a Porto Apartment

Casa Cedofeita, designed by Paulo Moreira in 2017, is a renovated apartment situated in the bustling center of Porto, Portugal. This bourgeois building has been transformed into a five-bedroom home, seamlessly blending traditional restoration techniques with modern wooden structures.
The project stands as a testament to the harmonious integration of old and new, utilizing materials such as wood, marble, and granite to highlight its unique architectural features.
About Casa Cedofeita
A Seamless Fusion of Tradition and Modernity
In the heart of Porto, Portugal, Casa Cedofeita emerges as a beacon of architectural innovation. Designed by Paulo Moreira | Architectures in 2017, this apartment redefines urban living. Casa Cedofeita’s transformation from a bourgeois building to a contemporary five-bedroom home illustrates a careful dichotomy between preserving the past and embracing the future. The project unfolds in two distinct directions: a meticulous rehabilitation of the existing structure using traditional materials and construction techniques and the introduction of new, triangular-shaped wooden volumes. These wooden additions adapt to the peculiarities of each room, creating variations from a singular family of elements. They house washrooms, closets, storage, and kitchenettes, allowing each unit to function independently if necessary. This design choice not only maximizes space but also introduces a modular aspect to the urban living experience....
| -------------------------------- |
| MEDIDAS DE UN BAÑO EN ALZADA Y PLANTA. |
|
|
Villa M by Pierattelli Architetture Modernizes 1950s Florence Estate
31-10-2024 07:22 - (
Architecture )
Kent Avenue Penthouse Merges Industrial and Minimalist Styles
31-10-2024 07:22 - (
Architecture )






