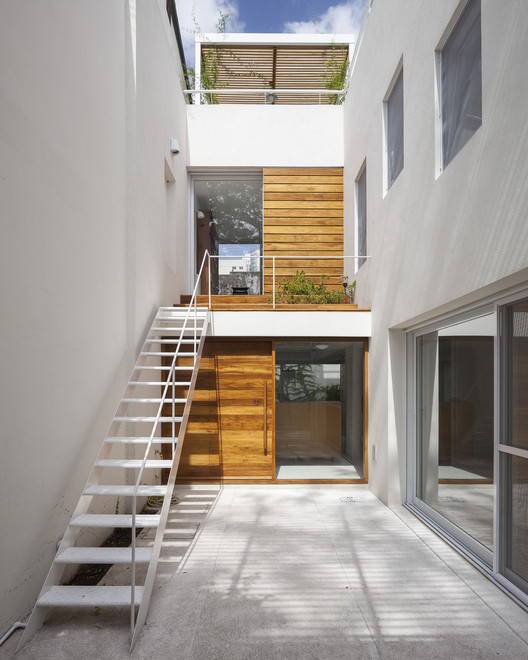Casa Cinco Patios / Ana Rascovsky Arqs.

This house is actually a remodel, but only minimal structures were rescued from the existing house.
© Javier AgustÃn Rojas
Architects: Ana Rascovsky Arqs.
Location: Ciudad Autónoma de Buenos Aires, Argentina
Project Leader: Arq. Fernanda Torres
Project Area: 200.0 m2
Project Year: 2015
Photographs: Javier AgustÃn Rojas
Construction: ERRECON
Advisors: Structures Ing. Gustavo Carreira
© Javier AgustÃn Rojas
This house is actually a remodel, but only minimal structures were rescued from the existing house.
© Javier AgustÃn Rojas
© Javier AgustÃn Rojas
© Javier AgustÃn Rojas
It is for a young couple, that also uses the house as workplace.
Plan
Section
It has 5 different ways to use the exterior: a side yard that is almost an extension of the interior of the house, a back patio, an entrance courtyard with a fountain, an access terrace to the studio, and a green roof with pergola and grill.
© Javier AgustÃn Rojas
© Javier AgustÃn Rojas
© Javier AgustÃn Rojas
The design of the exterior space has been done with the same care as the interior space, designed for intensive use, and each for a different occasion.
© Javier AgustÃn Roja...
© Javier AgustÃn Rojas
Architects: Ana Rascovsky Arqs.
Location: Ciudad Autónoma de Buenos Aires, Argentina
Project Leader: Arq. Fernanda Torres
Project Area: 200.0 m2
Project Year: 2015
Photographs: Javier AgustÃn Rojas
Construction: ERRECON
Advisors: Structures Ing. Gustavo Carreira
© Javier AgustÃn Rojas
This house is actually a remodel, but only minimal structures were rescued from the existing house.
© Javier AgustÃn Rojas
© Javier AgustÃn Rojas
© Javier AgustÃn Rojas
It is for a young couple, that also uses the house as workplace.
Plan
Section
It has 5 different ways to use the exterior: a side yard that is almost an extension of the interior of the house, a back patio, an entrance courtyard with a fountain, an access terrace to the studio, and a green roof with pergola and grill.
© Javier AgustÃn Rojas
© Javier AgustÃn Rojas
© Javier AgustÃn Rojas
The design of the exterior space has been done with the same care as the interior space, designed for intensive use, and each for a different occasion.
© Javier AgustÃn Roja...
| -------------------------------- |
| UNStudio to design Australia's tallest building |
|
|
Villa M by Pierattelli Architetture Modernizes 1950s Florence Estate
31-10-2024 07:22 - (
Architecture )
Kent Avenue Penthouse Merges Industrial and Minimalist Styles
31-10-2024 07:22 - (
Architecture )






