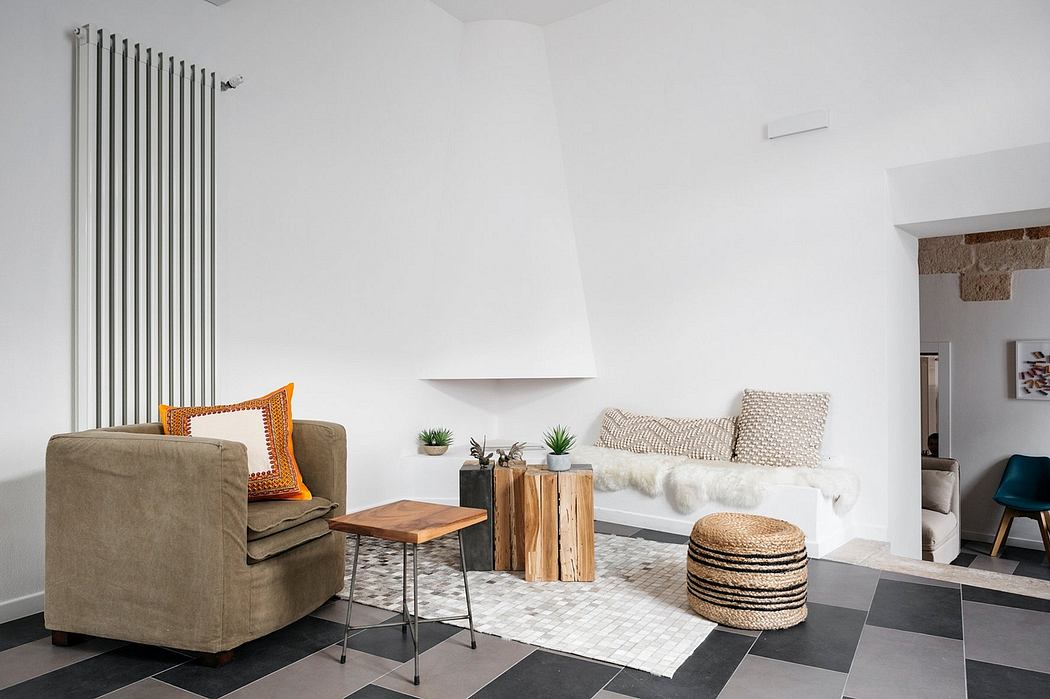Casa CiP: Inside the Stone-Walled Italian Renaissance

Discover the transformation of Casa CiP, a stone-made second-floor residence nestled in Polignano a Mare, Italy. Designed by Paolo Pellegrini in 2019, this project cleverly merges 19th-century architecture with modern touches, showcasing exposed tuff walls, barrel vaults, and handmade furnishings. Casa CiP stands as a testament to the beauty of respecting and revitalizing traditional local architecture.
About Casa CiP
Reviving History with Casa CiP’s Modern Touch
In the heart of Polignano a Mare’s historic center lies Casa CiP, a remarkable project by Paolo Pellegrini that breathes new life into a 19th-century residence. This stone-clad, second-floor home, designed in 2019, showcases the dedication to preserving the essence of Mediterranean architecture while introducing contemporary elements. The building’s unique non-orthogonal walls and barrel vaults made of tuff blocks are a testament to the traditional construction techniques of the region. A Blend of Old and New
The renovation aimed to salvage this once-abandoned edifice by maintaining its structural integrity and historical value. It features thick load-bearing walls that dictate room layouts, while a cleverly integrated annex offers modern living conveniences. This annex, complete with a mini-pool and an outdoor dining area, illustrates the seamless integration of old-world charm with contemporary lifestyle demands.
Natural Materials and Artisan Craftsmanship
Throughout Casa...
| -------------------------------- |
| Micro homes inside water pipes could take advantage of unused urban space |
|
|
Villa M by Pierattelli Architetture Modernizes 1950s Florence Estate
31-10-2024 07:22 - (
Architecture )
Kent Avenue Penthouse Merges Industrial and Minimalist Styles
31-10-2024 07:22 - (
Architecture )






