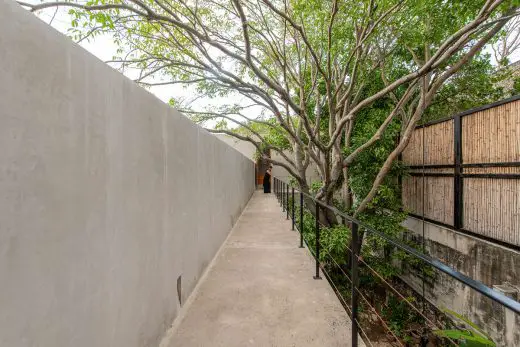Casa de Abejas, Mérida: Mexico home

Casa de Abejas, Mérida House Photos, Mexican Residence and Pool, Mexico Architecture Photos
Casa de Abejas, Mérida
11 Feb 2022
Design: TACO taller de arquitectura contextual
Location: Merida, Mexico
Photos by Leo Espinosa
Casa de Abejas, Mérida home
English text (scroll down for Spanish):
Casa de Abejas is a single-family home located in the downtown of Mérida , Mexico; a few meters away from the emblematic Paseo de Montejo. The intervention contributes to the conservation of housing uses in the area through the reuse and improvement of an existing construction.
The objective was to achieve an austere refuge in contact with nature within one of the areas with the highest construction density in the city, through the integration of the natural and built pre-existences of the property.
Unlike many interventions in the area, this one did not have an old building. When we visited the property, we found a dark work space on the ground floor where honey-related activities were carried out, and a generously-height studio/workshop on the upper floor, product of an extension made 10 years ago.
The architectural proposal consisted of propping up the workshop to demolish the dividing walls of the ground floor and thus maximize light capture and connections to the outside; place some beams that support the loads of the upper floor and distribute them to the adjoining walls, generating an open floor plan where the most public areas of the house were developed; extend to the bot...
| -------------------------------- |
| FRONTÓN, Vocabulario arquitectónico. |
|
|
Villa M by Pierattelli Architetture Modernizes 1950s Florence Estate
31-10-2024 07:22 - (
Architecture )
Kent Avenue Penthouse Merges Industrial and Minimalist Styles
31-10-2024 07:22 - (
Architecture )






