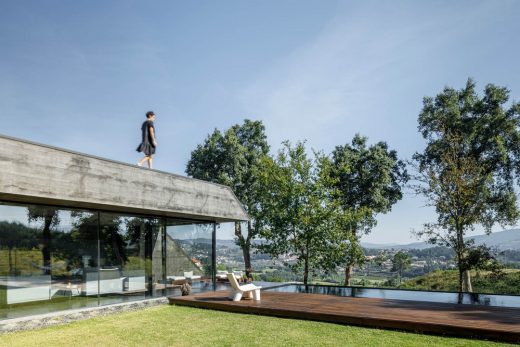Casa dos Sobreiros, Braga

Casa dos Sobreiros, Braga Contemporary Home, Portuguese Real Estate Architecture, Photography
Casa dos Sobreiros in Celorico de Basto, Braga
19 Feb 2021
Casa dos Sobreiros
Architects: Hugo Pereira Arquitectos
Location: Celorico de Basto, Braga, Portugal
The objective of the Casa dos Sobreiros project was the construction of a single family house on a plot of extraordinary morphological characteristics, which remained almost intact and unchanged.
The land, with approximately 12 thousand square meters, is located in an area of natural protection due to the existence of several cork oak trees, where the implantation of the house allowed the maintenance of all the existing trees.
The development of this project took into account the strong relationship with nature, making it an integral part of the house and a key element in the enhancement of interior spatiality. The natural environment and the panorama that is enjoyed were the decisive elements for its construction.
The lightness of this construction is accentuated by the details and environments related to each other, and the mixture of green of the various trees and shrubs, a constant presence in any space of the house.
The choice of construction elements was defined taking into account the visual impression caused and the framing in the surroundings. The outside of the house is all built in concrete with the traditional process using pine wood boards and with the stereotomy designed according to the scale of the surf...
| -------------------------------- |
| Lasvit designs glass bubble sculpture in the shape of Korean pearl divers |
|
|
Villa M by Pierattelli Architetture Modernizes 1950s Florence Estate
31-10-2024 07:22 - (
Architecture )
Kent Avenue Penthouse Merges Industrial and Minimalist Styles
31-10-2024 07:22 - (
Architecture )






