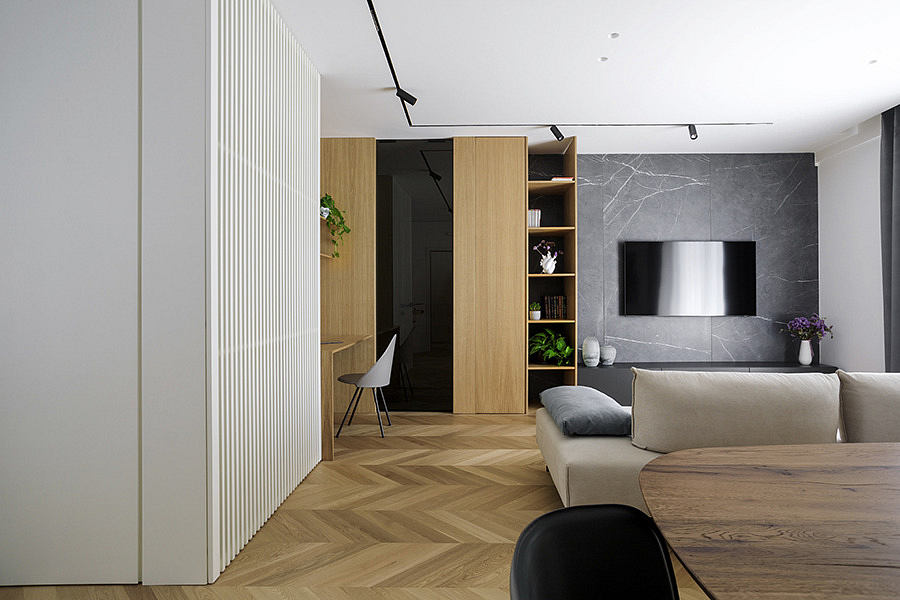Casa Floro: Pucciocollodoro’s Light-Filled Masterpiece

Discover the transformation of a 1970s residential complex into the contemporary Casa Floro in Gela, Italy, by Pucciocollodoro Architetti. This project goes beyond mere renovation, blending innovation, functionality, and a new identity with the historic fabric of its location.
Casa Floro stands out for its bright, welcoming living areas, strategic use of natural oak and stone-effect materials, and custom furnishings that redefine living space with elegance and coherence.
About Casa Floro
Pucciocollodoro Architetti revolutionizes the concept of living in Gela’s northwest outskirts with their groundbreaking project, Casa Floro. This work transcends mere renovation, embracing innovation, functionality, and a fresh identity.
Revolutionizing Residential Design In the heart of Gela’s northwest outskirts, a 1970s residential complex undergoes an unparalleled transformation by Pucciocollodoro Architetti. The firm’s latest project ambitiously redefines the living area, aiming to reinterpret existing spaces while maintaining a connection to the site’s architectural history.
Casa Floro embodies this revolution with its innovative design. The living area, benefiting from dual exposures, becomes the heart of the design, aiming to fill the home with light and create a welcoming, elegant atmosphere. Functionally organized spaces highlight the thoughtful use of materials and finishes.
Material Mastery and Functional Elegance
Material choice plays a...
| -------------------------------- |
| World Building of the Year 2016 is part building, part topography says architect Robert Konieczny |
|
|
Villa M by Pierattelli Architetture Modernizes 1950s Florence Estate
31-10-2024 07:22 - (
Architecture )
Kent Avenue Penthouse Merges Industrial and Minimalist Styles
31-10-2024 07:22 - (
Architecture )






