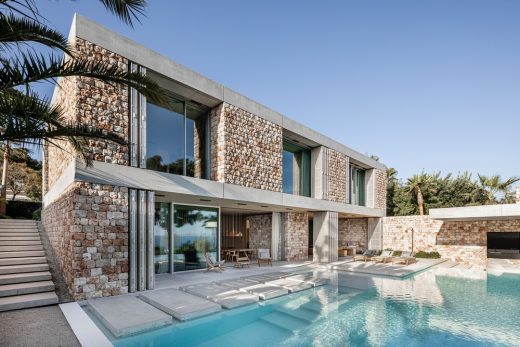Casa Fly, Mallorca Balearic Islands

Casa Fly, Mallorca Property, Balearic Islands Home Images, Spanish Building Photos, Design
Casa Fly in Mallorca
15 Nov 2021
Architect: beef architekti
Location: Mallorca, Balearic Islands, south eastern Spain
Casa Fly
Mallorca is an island full of beautiful natural landscapes together with picturesque stone towns full of history and tradition. beef architekti came as unaware visitors, who learned step by step how to enter the mediterranean territory with respect to the vernacular architecture.
beef architekti’s design for Casa Fly reflects it by using traditional techniques and materials as stones from a local quarry. The stone facade, which is based on typical design that can be found all over the island as a fence or retaining walls that are constructed by using a traditional dry technique ‘Pedra en sec’. This local design has been declared as an intangible Cultural Heritage of Humanity by UNESCO in 2018.
Besides the aesthetics, the massive facade helps to keep the house cool during the summer months and has a great potential for accumulating the heat in winter.
The house respects the local conditions, therefore it offers a number of natural shading or ventilating systems.
First of all, the windows are pushed inside of the structure in order to create shading out of the concrete slabs
Folding wooden shutters are another natural heat prevention. They reflect the facades of traditional houses on Mallorca. Narrow vertical lamelas create a tender sh...
| -------------------------------- |
| Flat Polygon tool folds to provide four different sizes of measuring spoon |
|
|
Villa M by Pierattelli Architetture Modernizes 1950s Florence Estate
31-10-2024 07:22 - (
Architecture )
Kent Avenue Penthouse Merges Industrial and Minimalist Styles
31-10-2024 07:22 - (
Architecture )






