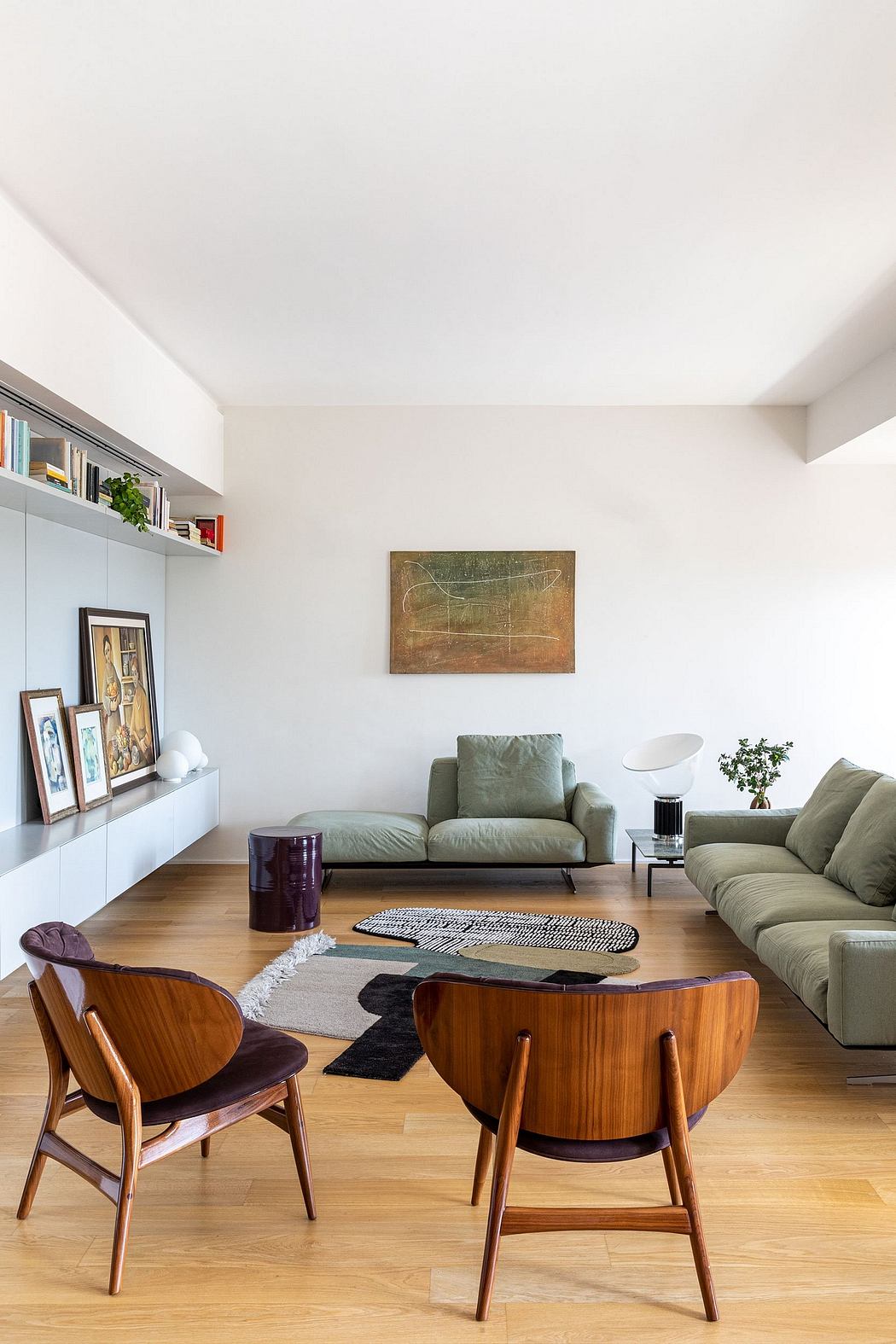Casa Isola: Punto Zero’s Multifunctional Apartment Design

Blending modern materials and a thoughtful spatial arrangement, Casa Isola by Punto Zero in Messina, Italy, showcases a captivating apartment design. The central island, clad in solid oak slats, serves as a multifunctional element, separating the private and communal zones. Transformative features, such as sliding panels and an adaptable home office, highlight the project’s flexible and responsive design approach.
About Casa Isola
Punto Zero, a renowned design studio, has masterfully created Casa Isola, an apartment project that seamlessly blends form and function. Situated in Messina, Italy, this 2023 development showcases a transformative approach to modern living.
The Centralized Island: A Multifunctional Anchor
At the heart of Casa Isola lies a captivating central island. This substantial, oak-clad capsule serves as a physical and visual divider, separating the private sleeping and bathroom areas from the communal living spaces. Remarkably, the island houses a concealed guest bathroom and a versatile home office, which can be accessed through clever, book-like panels. Harmonizing Architectural Dynamics
The project’s architects have skillfully navigated the building’s angular forms, recesses, and protrusions, creating a harmonious dialogue. The island’s curved and gentle profile softens the overall aesthetic, complementing the structure’s angular elements, such as the beams, pillars, and lowered slabs.
Transformative ...
| -------------------------------- |
| Neri&Hu animates gridded Taipei apartment block with arched screens |
|
|
Villa M by Pierattelli Architetture Modernizes 1950s Florence Estate
31-10-2024 07:22 - (
Architecture )
Kent Avenue Penthouse Merges Industrial and Minimalist Styles
31-10-2024 07:22 - (
Architecture )






