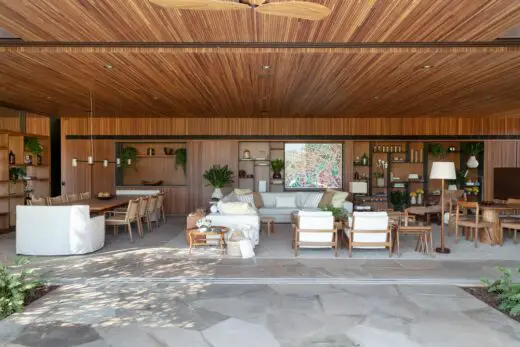Casa Jabuticaba, Porto Feliz Sao Paulo

Casa Jabuticaba, Porto Feliz, São Paulo Building, Brazilian Architecture, SP Real Estate, Property Photos
Casa Jabuticaba in Porto Feliz, SP
2 July 2022
Architecture and Interiors: Estúdio Obra Prima
Location: Fazenda Boa Vista, in Porto Feliz, SP, Brasil, South America
Photos: Alessandro Gruetzmacher
Casa Jabuticaba, Sao Paulo
With an architectural and interior designed by the office Estúdio Obra Prima, the Jabuticaba House is located in the Fazenda Boa Vista, in Porto Feliz, a rural zone of São Paulo state, on a plot of approximately 5,650.00 sqm
The residence was developed for a couple and represents a refuge near their home town São Paulo, providing well-being, contact with nature without leaving aside the services and functionalities expected for a country house.
With several leisure areas, generous social environments and spaces for guests, the residence has 1,535 sqm built and an extensive program developed to meet different profiles and periods of the year, prioritizing family life, without giving up moments and intimate spaces.
The horizontality of the project is reinforced with the development of a ground house, which values the natural and smooth insertion of the volume in the ground. Its volumetry favors the meeting and is arranged in two large perpendicular bars, each with its own program: in one of them are all the rooms and in the other are the social and service areas. The intersection of these bars configures the reception, which acts as a midp...
| -------------------------------- |
| Seattle start-up will launch a small hybrid-electric commuter plane by 2022 |
|
|
Villa M by Pierattelli Architetture Modernizes 1950s Florence Estate
31-10-2024 07:22 - (
Architecture )
Kent Avenue Penthouse Merges Industrial and Minimalist Styles
31-10-2024 07:22 - (
Architecture )






