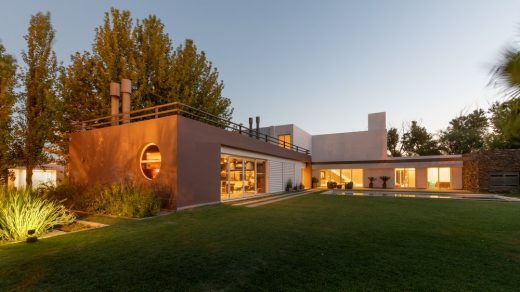Casa La Georgina, Villa Mercedes San Luis

Casa La Georgina, Villa Mercedes, San Luis, Real Estate, Argentinian Architecture Photography
Casa La Georgina in Villa Mercedes, San Luis
4 May, 2021
Casa La Georgina, San Luis
Design: V + Architecture
Location: Villa Mercedes, San Luis, Argentina
La Georgina is a single-family house located in a large residential neighbourhood in one of the perimeter rings of the city of Villa Mercedes, San Luis.
It seeks the connection with the environment and the green through its orientation, opening towards the garden and being more introspective towards the street.
The house is implanted in one of the ends of the land, designed in an ?L? shaped floor plan in which the main rooms and the living room and dining room on the ground floor are oriented to the north, while the quincho or the barbecue area (purely a social area) it is located in the other wing facing east, being away from the private area.
This “L” is completed thanks to the pool, which is the centre of the house, that way it can be seen from all the rooms of the house, being a meeting point and articulating the main circulation around it.
Upstairs there is a playroom that overlooks the main living room, generating a double height above it that emphasizes the central point of the house and, in turn, the union between the wings of said “L”. It also has two more bedrooms and a bathroom. The end of the route is a door that leads to an accessible terrace on the roof of the quincho, with views to...
| -------------------------------- |
| Nendo bases super-thin silicone vase on jellyfish |
|
|
Villa M by Pierattelli Architetture Modernizes 1950s Florence Estate
31-10-2024 07:22 - (
Architecture )
Kent Avenue Penthouse Merges Industrial and Minimalist Styles
31-10-2024 07:22 - (
Architecture )






