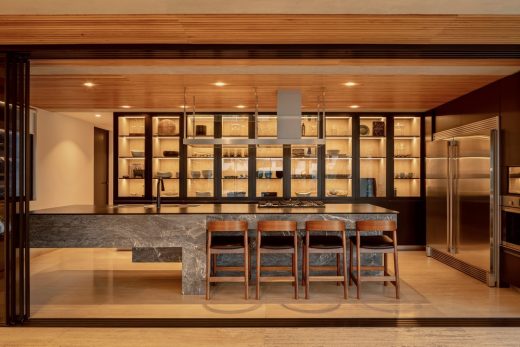Casa Madre, Mexico City, Mexico

Casa Madre, Mexico City, Mexico building Mexico City, Mexican smart façade, Real estate development architecture photos
Casa Madre in Mexico City, Mexico
12 July 2023
Design: Taller David Dana
Location: exico City, Mexico
photo © César Belio
Photos by César Béjar, César Belio
Casa Madre, Mexico
Located in a quiet but urban area in Mexico city?s west limits, Casa Madre is a single-family residence that carves the sloping terrain with staggered concrete volumes. The project emerges from the site and is surrounded by local trees and neighbor?s constructions, creating a light contrast between the greenery and the gray palette from the façade.
photo © César Béjar
This five-storey dwelling is designed in a downward layout, creating a set of terraces and cantilevers that responds to the site?s topography. From the higher street, the house registers as a single-floor residence where the rooftop appears to be merged with the landscape; but from the lower level, the whole five-level can be sighted by the guests.
photos © César Belio
The main access is through the upper floor, which is considered the heart of the project as it houses the public areas and communicates to the rest of the residence. Inside, an open-plan living and dining room features double-height ceilings combined with concrete and wood beams. Behind these spaces, the kitchen area stands out by a large dark-marble island and a glass display cabinet.
photo © César Belio
In front, large and rotatin...
| -------------------------------- |
| CONSTRUCCIÃN DE UN TRIÃNGULO CONOCIDOS SUS LADOS |
|
|
Villa M by Pierattelli Architetture Modernizes 1950s Florence Estate
31-10-2024 07:22 - (
Architecture )
Kent Avenue Penthouse Merges Industrial and Minimalist Styles
31-10-2024 07:22 - (
Architecture )






