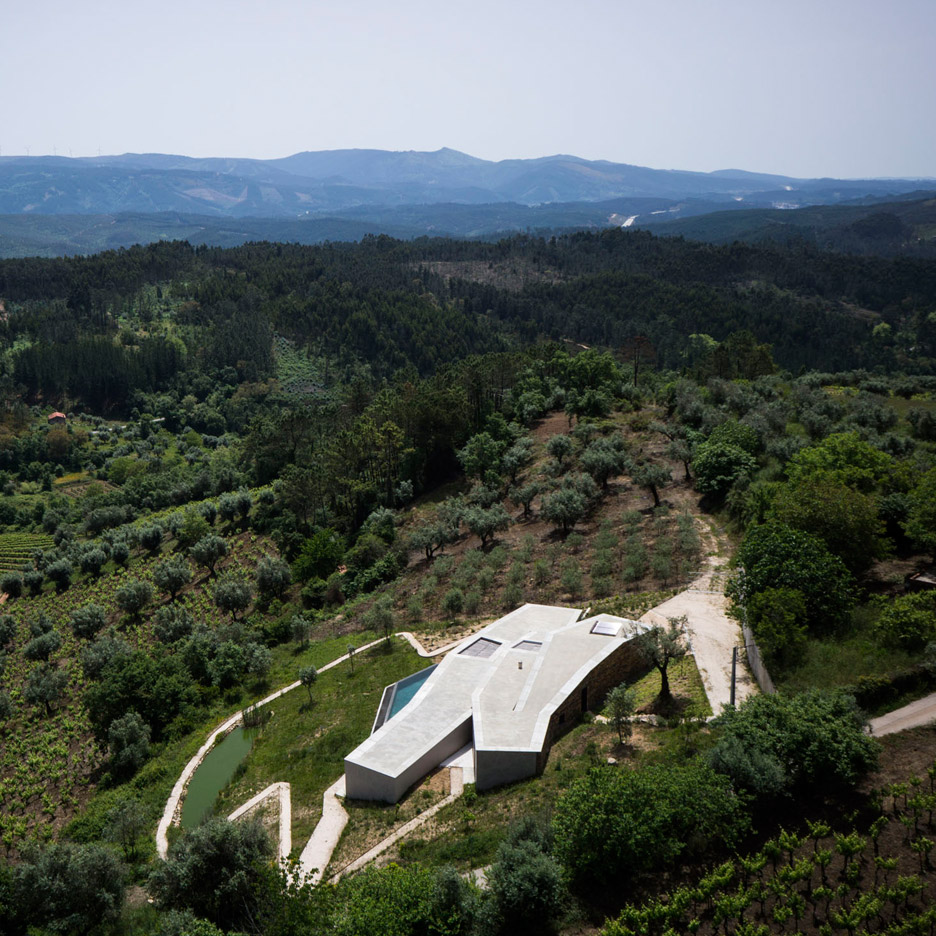Casa na Gateira zigzags to follow the topography of a Portuguese mountain landscape

This zigzag-shaped holiday home in northern Portugal features a series of stepped levels, designed by Lisbon architecture studio Camarim Arquitectos to evoke "a walk in the countryside" (+ slideshow).
Camarim Arquitectos designed Casa na Gateira as a second home for a British couple, following a brief for "space, open air and silence, in contrast to their life in London."
It is situated on the side of a hill that looks towards mainland Portugal's highest mountain range, the Serra de Estrela.
The plot is surrounded by vineyards, pines and olive trees, which led the architects to consider ways to respond to the landscape and its combination of nature, agriculture and traditional architecture.
A cranked slate wall gives the house a traditional rustic appearance when viewed from the nearby road. The rest of the structure nestles into the side of the hill, concealing the building's true scale.
"Our strategy was to interfere as little as possible," explained Camarim Arquitectos.
Related story: Staggered and stacked blocks define rooms in Porto residence by 236 Arquitectos
"One enters the house in the upper part of the plot, through a wall that evokes the region's traditional slate buildings, and descends onto the house's core ? a social space split in two levels."
From this level, which contains the garage and a bedroom, the building zigzags down the slope, following the site's topography and accommodating d...
| -------------------------------- |
| Wall-climbing mini robots build "entirely new structures" from carbon fibre |
|
|
Villa M by Pierattelli Architetture Modernizes 1950s Florence Estate
31-10-2024 07:22 - (
Architecture )
Kent Avenue Penthouse Merges Industrial and Minimalist Styles
31-10-2024 07:22 - (
Architecture )






