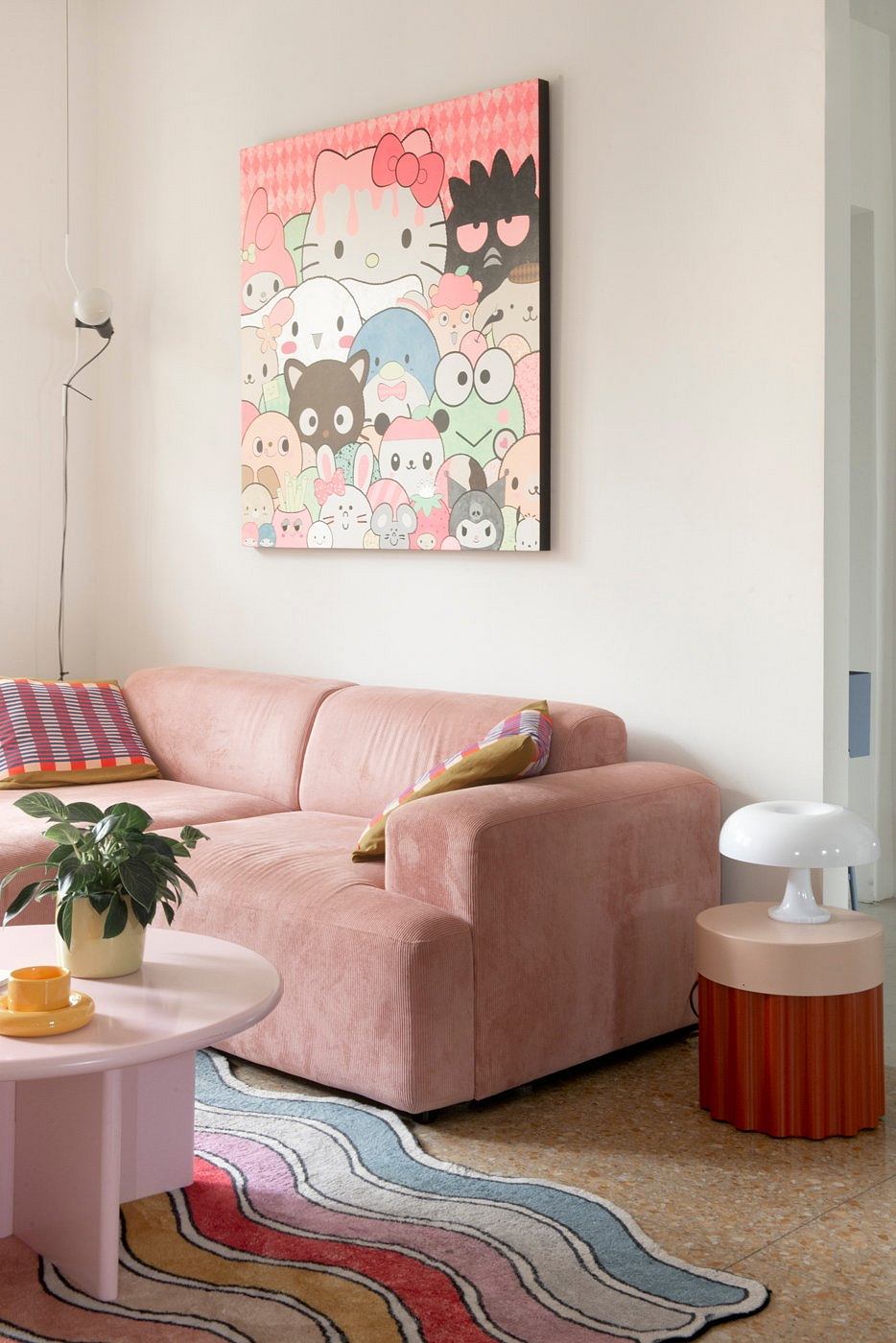Casa Polly in Rome Reveals Textured and Modern Interiors

For the Casa Polly residence in Rome, architecture and interior design studio 02A Studio introduced a balance between the home’s original “raw” aesthetic and the occupants’ preference for softer details. Designed with a combination of existing elements and new decor pieces, the team refreshed the 120-square-metre apartment to best fit the needs of its newest residents.
Original architectural details were kept within the primary living space, while the bedrooms and bathroom were modified to meet the needs of the home’s new occupants.
“The main objective was to insert distinctive elements that best represent the identity as well as the aesthetic style of the owners, while respecting the spirit of the previous owner,” said the designers.
The team behind 02A Studio intended for the space to reflect both the raw creative spirit of the apartment’s previous design and the new owners’ preference for curved and geometric decor pieces.
The primary gathering space retains many existing architectural features, including raw concrete pillars and cement floors.
The design duo incorporated new finishes and decor elements designed to reflect the tenants’ aesthetic preferences throughout the room. A raised wooden platform was installed to delineate between the open kitchen and the adjoining lounge.
A focus on bold patterns is expressed throughout the living room via a lilac painted zigzag stripe across an adjacent curved concre...
| -------------------------------- |
| Live talk about Vilhelm Lauritzen's impact on Danish design and architecture | Dezeen |
|
|
Villa M by Pierattelli Architetture Modernizes 1950s Florence Estate
31-10-2024 07:22 - (
Architecture )
Kent Avenue Penthouse Merges Industrial and Minimalist Styles
31-10-2024 07:22 - (
Architecture )






