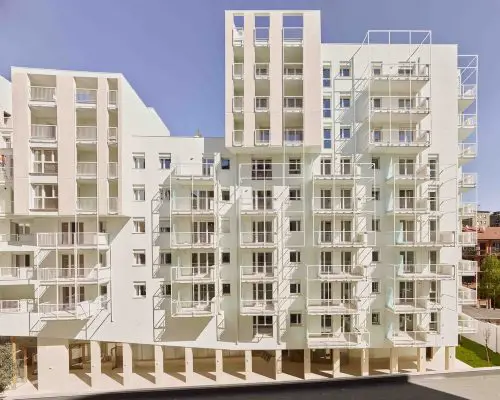Casa Selene, Milan Apartments

Casa Selene Apartments, New Milan Homes, Viale Umbria Housing, Italian Development, Design Italy
Casa Selene Apartments in Milan
17 Nov 2021
Design: Degli Esposti Architetti
Location: Viale Umbria 98, Milan, Italy
Casa Selene
The Casa Selene building is composed of a wing that completes the block?s perimeter wall on Viale Umbria and an orthogonal wing that extends in depth towards the center of the block, with the last of the three stairwells extending the height of the building?s eleven above-ground floors: from the morpho-typological standpoint, the building is therefore a hybrid between a block?s perimeter wall type, a slab type, and a tower type.
From the large double-height lobby on the street, there is access to a portico that provides direct access to all the stairwells and underground parking areas, accessible via independent staircases. This planivolumetric composition establishes three main façades: the one on the Viale facing west and two other façades facing south and north, clearly visible from the street through two large portals: the pedestrian one five floors up through which a glimpse of the south façade is visible and the vehicular one two floors up through which the north façade is visible.
The syntax of the project is based on a composition of the façade using asymmetrical overhangs: the façade on the Viale has four one-story-high bow windows (plus an additional body, similar to the previous ones, in the form of a loggia), while the south façad...
| -------------------------------- |
| Kedem Shinar bases boxy Israel home on Bauhaus architecture |
|
|
Villa M by Pierattelli Architetture Modernizes 1950s Florence Estate
31-10-2024 07:22 - (
Architecture )
Kent Avenue Penthouse Merges Industrial and Minimalist Styles
31-10-2024 07:22 - (
Architecture )






