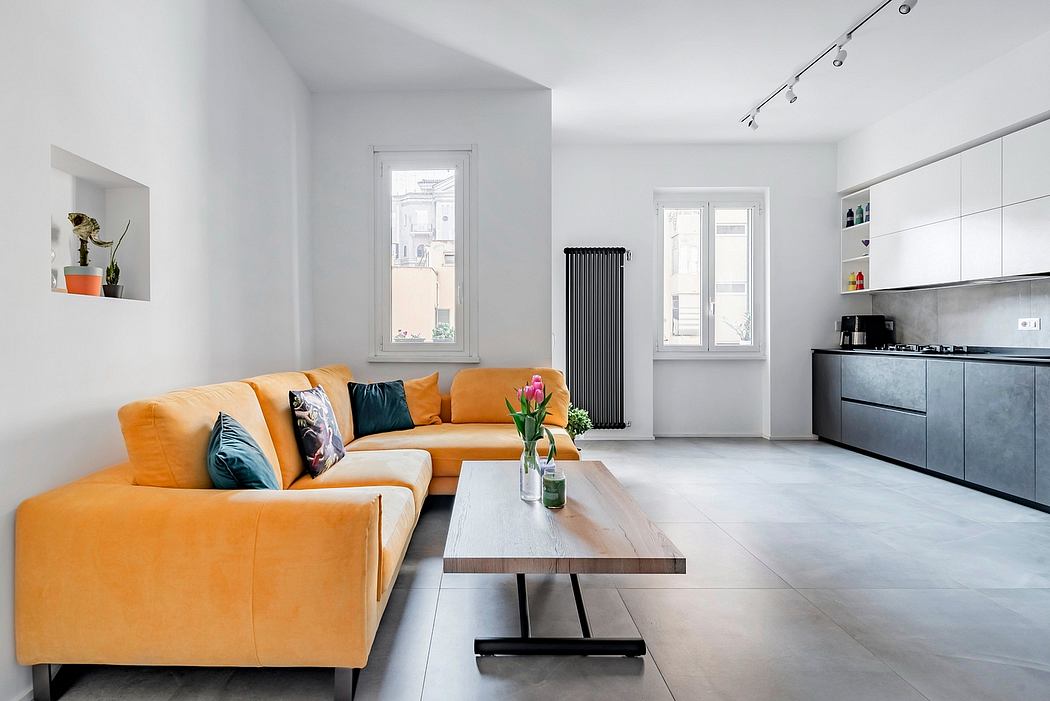Casa T4: Caleidoscopio Architettura’s Contemporary Apartment Design

This sophisticated Casa T4 apartment in Rome, designed by Caleidoscopio Architettura, effortlessly blends contemporary style and functionality. The young client’s desire for a spacious, inviting living space is beautifully realized in the dynamic interplay of materials and colors throughout the open-plan layout. Anchored by a striking kitchen peninsula and cozy corner sofa, the living area exudes a vibrant, energetic ambiance that captures the essence of modern Italian design.
About Casa T4
A Contemporary Oasis in the Heart of Rome
The interior design project for Casa T4 has significantly remodeled the apartment’s spaces to cater to the needs of a young client with a contemporary taste. Consequently, the design team at Caleidoscopio Architettura has crafted a striking and versatile living environment. Harmonious Contrast in the Living Area
At the heart of the project lies a spacious and welcoming living area. This luminous zone seamlessly integrates a kitchen with a peninsula, separate columns, and a cozy L-shaped sofa. The strong and decisive character of the living area is evident in the contrasting colors and finishes. While the textured concrete in shades ranging from white to black creates a bold backdrop, the vibrant hues of the fabrics and decorations, such as the yellow sofa and the orange stools and pendant lights, inject an energetic and lively ambiance.
Thoughtful Spatial Design
The living area’s walls have been designed to a...
| -------------------------------- |
| Wraxall Yard Stirling Prize shortlist video |
|
|
Villa M by Pierattelli Architetture Modernizes 1950s Florence Estate
31-10-2024 07:22 - (
Architecture )
Kent Avenue Penthouse Merges Industrial and Minimalist Styles
31-10-2024 07:22 - (
Architecture )






