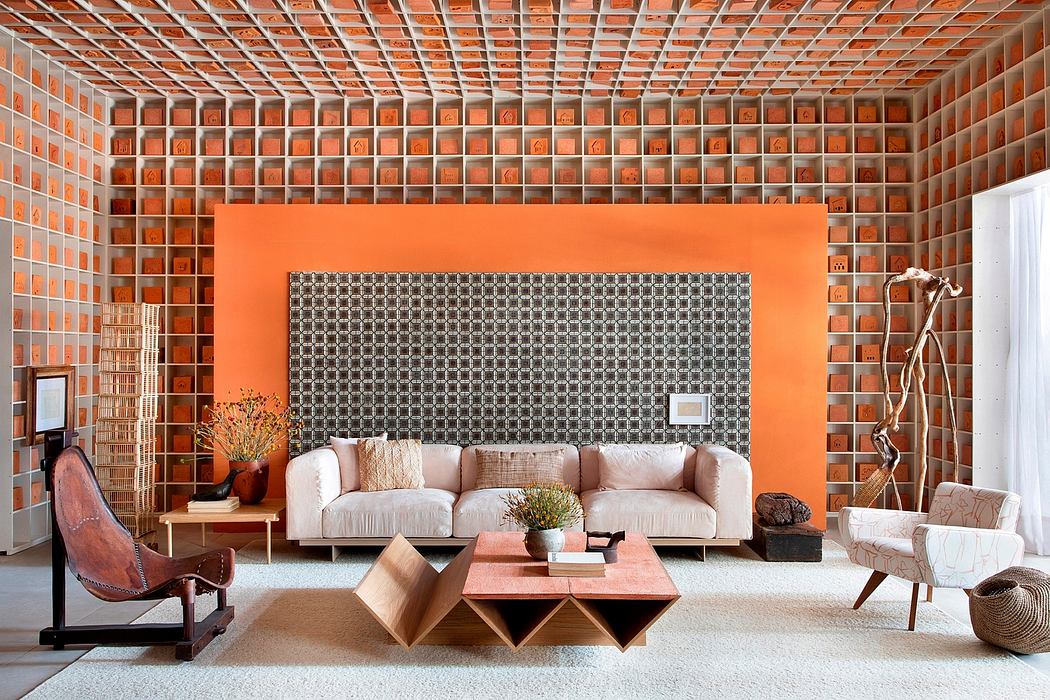Casa Veredas Simonetto: Artisanal Touches and Sustainable Design

Discover the enchanting Casa Veredas Simonetto, a 120m2 house in São Paulo, Brazil, designed by architect Gabriel Fernandes in 2024. Featuring a seamless blend of contemporary and rustic elements, this project showcases Simonetto’s expertise in high-level customization, including a stunning 2,500-niche white and beige shelving system that pays homage to traditional Brazilian construction techniques.
About Casa Veredas Simonetto
The Casa Veredas Simonetto, a 1,292 square foot (120 m²) house designed by architect Gabriel Fernandes, is a captivating synthesis of simplicity and sophistication. Nestled in São Paulo, Brazil, this project, completed in 2024, showcases a seamless integration of traditional and modern elements.
Spatial Harmony and Geometric Allure The house is thoughtfully zoned, with a low-ceiling entrance leading to an open-concept living area featuring two distinct kitchen spaces. One kitchen embodies a contemporary aesthetic, while the other embraces a rustic charm, complete with a wood-burning stove, clay water filter, and a rustic wooden dining table and bench. Anchoring the space is a meticulously designed shelving system that covers nearly every wall and the entire ceiling, creating a striking geometric rhythm.
Celebrating Tradition and Craftsmanship
The Simonetto company, a furniture manufacturer with 40 years of expertise in highly customized projects, executed this remarkable shelving system. Featuring 2,500 niches (each measuring...
| -------------------------------- |
| ESTRUCTURA. Vocabulario arquitectónico. |
|
|
Villa M by Pierattelli Architetture Modernizes 1950s Florence Estate
31-10-2024 07:22 - (
Architecture )
Kent Avenue Penthouse Merges Industrial and Minimalist Styles
31-10-2024 07:22 - (
Architecture )






