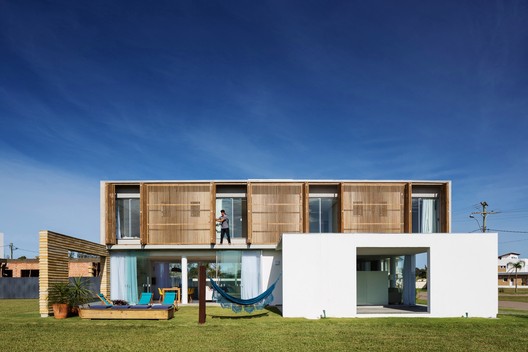CASA22 / Hola Arquitetura

Broadening the architectural references of the small seaside town of Shangri-la, RS, CASA22 brings the bright freshness of the union between geometry and transparency, built up from a Modernism that defies perspective, with blocks that distribute a 300sqm building in a challenging design that supports all volumes in only two cubes.
© Marcelo Donadussi
Architects: Hola Arquitetura
Location: Xangri-Lá - RS, Brasil
Author: Cristiano Hoffmann
Co Author: Mauricio Miranda
Area: 300.0 sqm
Project Year: 2014
Photographs: Marcelo Donadussi
Interiors: Hola Arquitetura
Structure: Evandro Dadda
Ilumination: Vértice
Furniture: MeM Móveis
© Marcelo Donadussi
From the architect. Broadening the architectural references of the small seaside town of Shangri-la, RS, CASA22 brings the bright freshness of the union between geometry and transparency, built up from a Modernism that defies perspective, with blocks that distribute a 300sqm building in a challenging design that supports all volumes in only two cubes.
© Marcelo Donadussi
The first floor presents a single white cube, completely translucent, providing interactive space and versatility to the social areas and giving gracious support to a massive top floor block that resembl...
© Marcelo Donadussi
Architects: Hola Arquitetura
Location: Xangri-Lá - RS, Brasil
Author: Cristiano Hoffmann
Co Author: Mauricio Miranda
Area: 300.0 sqm
Project Year: 2014
Photographs: Marcelo Donadussi
Interiors: Hola Arquitetura
Structure: Evandro Dadda
Ilumination: Vértice
Furniture: MeM Móveis
© Marcelo Donadussi
From the architect. Broadening the architectural references of the small seaside town of Shangri-la, RS, CASA22 brings the bright freshness of the union between geometry and transparency, built up from a Modernism that defies perspective, with blocks that distribute a 300sqm building in a challenging design that supports all volumes in only two cubes.
© Marcelo Donadussi
The first floor presents a single white cube, completely translucent, providing interactive space and versatility to the social areas and giving gracious support to a massive top floor block that resembl...
| -------------------------------- |
| South Melbourne Primary School will feature no formal classrooms says architect Ann Lau |
|
|
Villa M by Pierattelli Architetture Modernizes 1950s Florence Estate
31-10-2024 07:22 - (
Architecture )
Kent Avenue Penthouse Merges Industrial and Minimalist Styles
31-10-2024 07:22 - (
Architecture )






