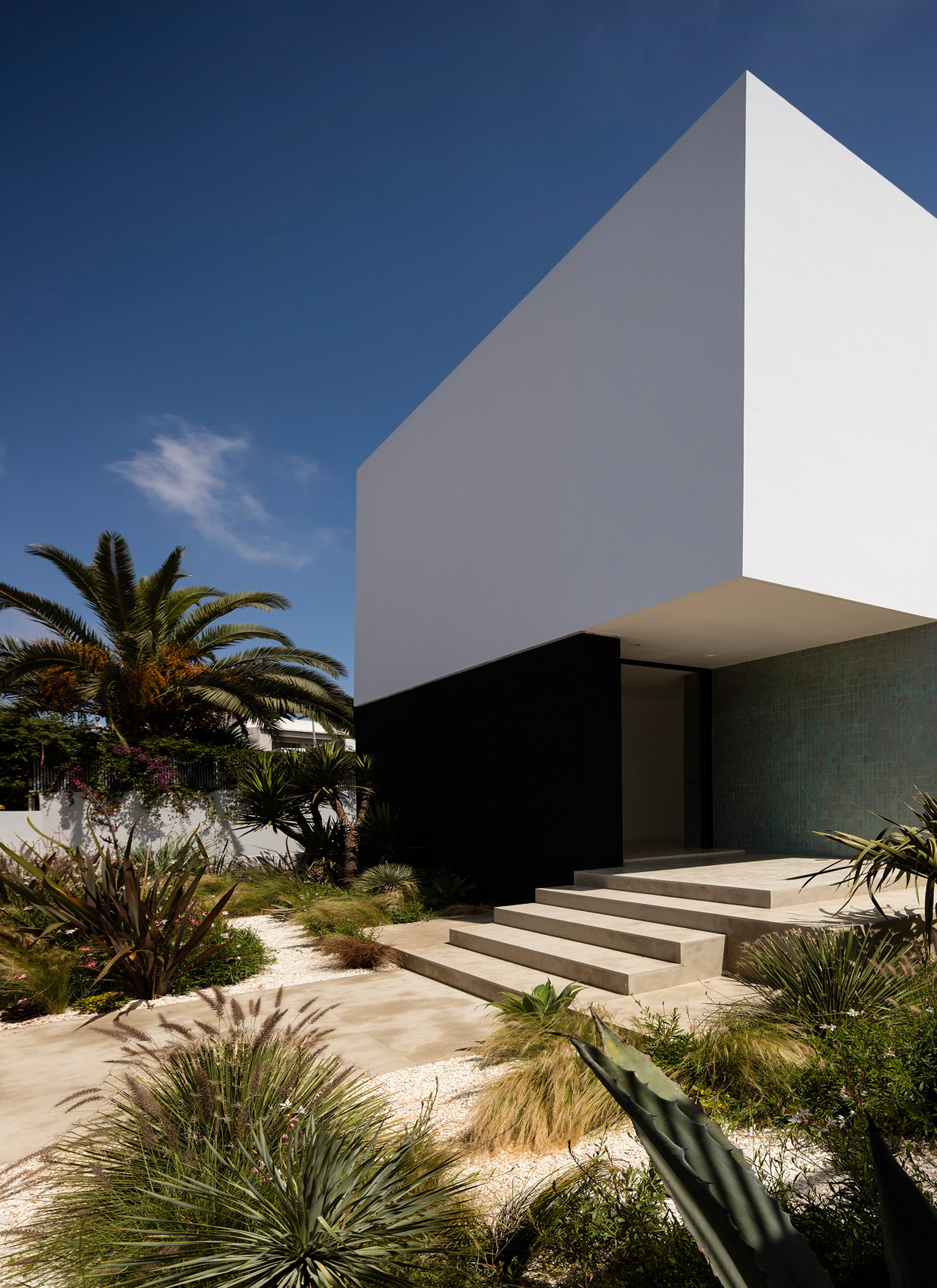Casablanca house presents closed facade to the street but opens to garden at the rear

This house in Casablanca by architect Driss Kettani features a windowless white box perched above black- and blue-tiled walls, forming an abstract composition of geometric shapes when viewed from the street.
Villa Agava occupies a plot in the Moroccan city that is oriented from north to south, with its northern facade looking straight onto the adjacent street.
Kettani's design features a blind facade that creates separation from the road, with the western and southern edges opening up to enhance its connection with the south-facing garden.
The building's plan was dictated by the dimensions of the plot, which is surrounded by neighbouring properties, and by local regulations requiring certain setbacks from the boundary walls.
High walls surrounding the site also informed the positioning of the various volumes, while the eastern edge of the building had to match the proportions of the house next door, with which it shares a party wall. "The disadvantageous north orientation on the street and the presence of existing high enclosure walls are here an opportunity to revisit some of the traditional house codes," said Kettani, "while at the same time maintaining transparency and spatial fluidity."
Beyond the boundary wall facing the street, a path leads through a gravel garden incorporating various Mediterranean plants and grasses towards a set of steps leading up to the entrance.
The front door is tucked behind a black wall to emphasise its privacy, while...
| -------------------------------- |
| LOSA. Vocabulario arquitectónico. |
|
|
Villa M by Pierattelli Architetture Modernizes 1950s Florence Estate
31-10-2024 07:22 - (
Architecture )
Kent Avenue Penthouse Merges Industrial and Minimalist Styles
31-10-2024 07:22 - (
Architecture )






