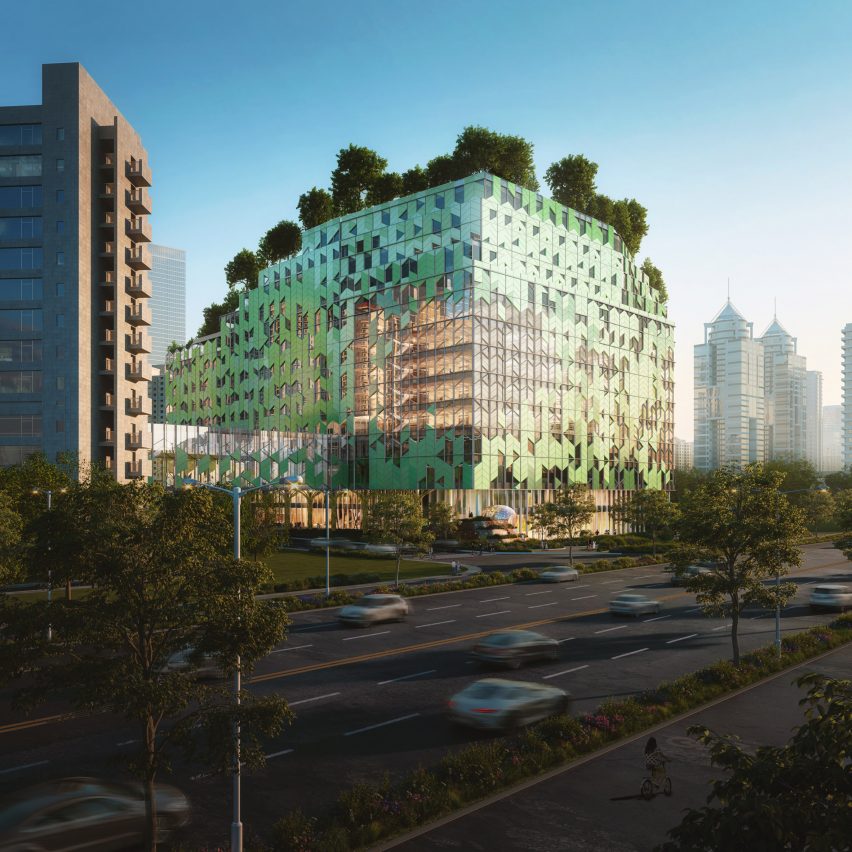Cascade of sky gardens to crown Shenzhen children's hospital by B+H Architects

An "urban living room" and rooftop gardens will animate the Shenzhen Children's Hospital and Science and Education Building, which B+H Architects is developing in China.
Set to be built at the edge of Lianhuashan Park in Shenzhen, the building will marry research facilities with treatment spaces in an effort to advance pediatric healthcare in the region.
B+H Architects' design, developed in collaboration with ECADI, will prioritise creating a "micro-landscape" that weaves in and around the hospital.
Composed of gardens and play areas, this is to help children engage with nature and establish a playful, unintimidating medical environment.
The focal point of the 13-storey hospital will be its cascade of roof gardens, which will be visible from ground level and come complete with a basketball court.
The cascading shape will be achieved by B+H Architects using a stepped building form, which the studio has designed to evoke the nearby LianHua mountain.
"Taking inspiration from the mountains in the distance, the new building adopts a gently terracing approach with the upper floors stepping back to create multiple sky gardens," the studio explained.
The roof gardens will be complemented by a green wall on the corner of the building and geometric cladding that evokes foliage.
...
| -------------------------------- |
| Pedro & Juana's pestle and mortar for Maestro Dobel references the birthplace of tequila | Dezeen |
|
|
Villa M by Pierattelli Architetture Modernizes 1950s Florence Estate
31-10-2024 07:22 - (
Architecture )
Kent Avenue Penthouse Merges Industrial and Minimalist Styles
31-10-2024 07:22 - (
Architecture )






