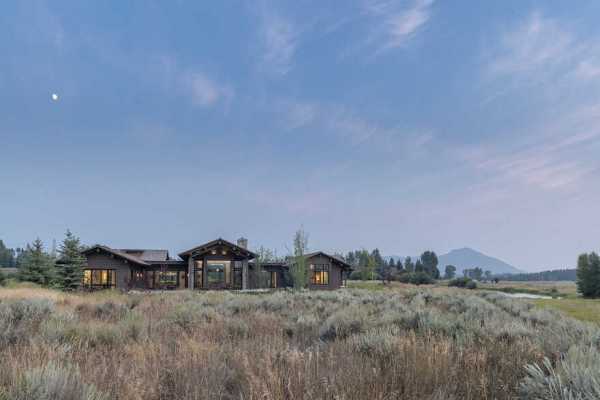Cascade Residence / Carney Logan Burke Architects

For a project in Jackson?s Teton Cascades development, Carney Logan Burke?s clients were specific that their 6,000-square-foot home should feel like a collection of buildings rather than a monolith. Full-time residents of Jackson Hole, they would also be collaboratively involved in the process. Continue reading
...
| -------------------------------- |
| INTERPRETACIÓN DE PLANOS. Detalles. |
|
|
Villa M by Pierattelli Architetture Modernizes 1950s Florence Estate
31-10-2024 07:22 - (
Architecture )
Kent Avenue Penthouse Merges Industrial and Minimalist Styles
31-10-2024 07:22 - (
Architecture )






