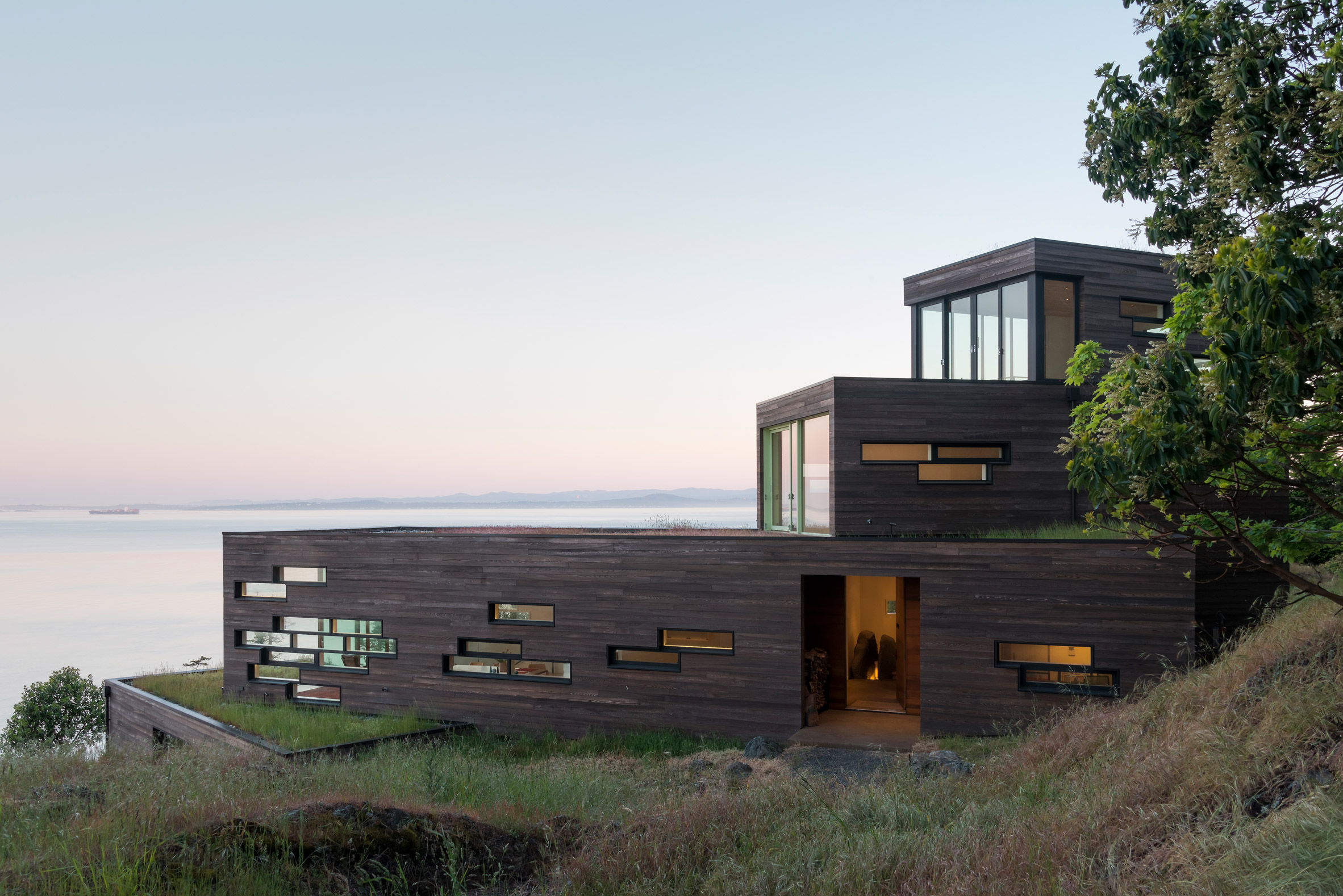Cascading boxes with green roofs form coastal Washington home by Prentiss Balance Wickline

American firm Prentiss Balance Wickline Architects has created a dwelling in the Pacific Northwest that consists of timber-clad volumes that step down a rocky hillside.
The Bailer Hill house is anchored to a boulder-strewn slope on San Juan Island, which is part of an archipelago just off the coast of Washington state. The clients ? a retired couple ? requested an unconventional home that was skillfully integrated into the site and was sensitive to environmental concerns.
"Siting the house was the first challenge," said Seattle-based Prentiss Balance Wickline Architects in a project description. "Capturing the views while simultaneously integrating the building into the landscape required a creative solution and daring clients."
The team conceived a home that consists of various sized boxes that step down the hillside and offer generous views of the surrounding terrain. The rectilinear forms shift as they descend toward the water, resulting in exposed rooftops that were turned into grassy terraces.
"Cascading organically down the hill, the house remains firmly rooted to the earth even as it rises high above the ground," the team said. "It is a complex form with a simple goal: capturing the beauty of this spectacular site."
Facades are clad in cypress that was charred using the ancient technique of shou sugi ban, and are punctuated with an array of small, horizontal windows that offer glimpses of the scenery. For the sides of the ...
| -------------------------------- |
| Fast Sketch - Postmodern Architecture |
|
|
Villa M by Pierattelli Architetture Modernizes 1950s Florence Estate
31-10-2024 07:22 - (
Architecture )
Kent Avenue Penthouse Merges Industrial and Minimalist Styles
31-10-2024 07:22 - (
Architecture )






