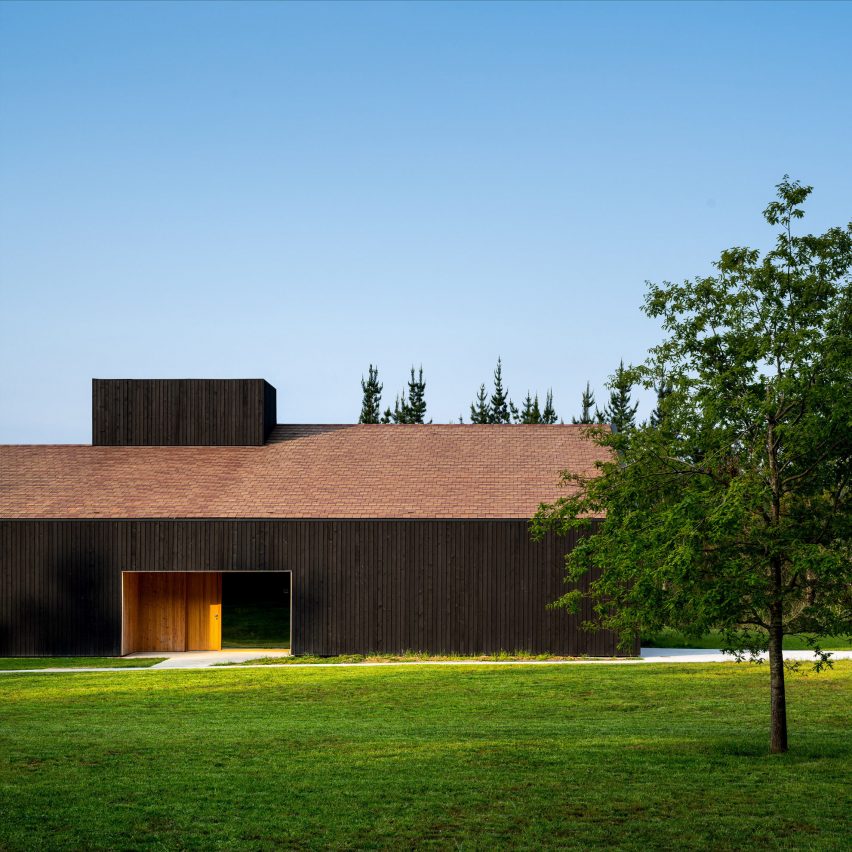Caserío Azkarraga is a restaurant and residence wrapped in blackened timber

Architecture offices BABELstudio and Bonadona Arquitectura have completed a timber-clad building in northern Spain containing a restaurant and an adjoining house for its chef.
Caserío Azkarraga is located on a remote hillside in the Amorebieta-Etxano region to the east of Bilbao, where BABELstudio and Bonadona Arquitectura have their offices.
Caserío Azkarraga is built in a remote hillside in Amorebieta-Etxano
The studios were commissioned to design a home for chef Fernando Gonzalez, who moved to the area from Bilbao with his wife and business partner and their three children.
The building also contains Gonzalez's new restaurant, La Revelía, which is dedicated to regional cuisine, as well as accommodation used for an agrotourism business. The building includes a house for a chef and his family, and his restaurant
The property occupies the site of a 19th-century farmhouse and its outbuildings, which had long been abandoned and had fallen into a state of disrepair.
BABELstudio and Bonadona Arquitectura were able to retain the lower portion of the original two-storey walls, which are incorporated into a new building arranged mostly on one level.
"Building restrictions obliged us to maintain the original footprint of the building, including the annex volume," the architects pointed out, "but allowed substantial modifications in building height, facade openings and selection of materials."
The building is located on what was once the site of a 19th-century...
| -------------------------------- |
| Watch session three of DesignTalks live from DesignMarch 2024 | Dezeen |
|
|
Villa M by Pierattelli Architetture Modernizes 1950s Florence Estate
31-10-2024 07:22 - (
Architecture )
Kent Avenue Penthouse Merges Industrial and Minimalist Styles
31-10-2024 07:22 - (
Architecture )






