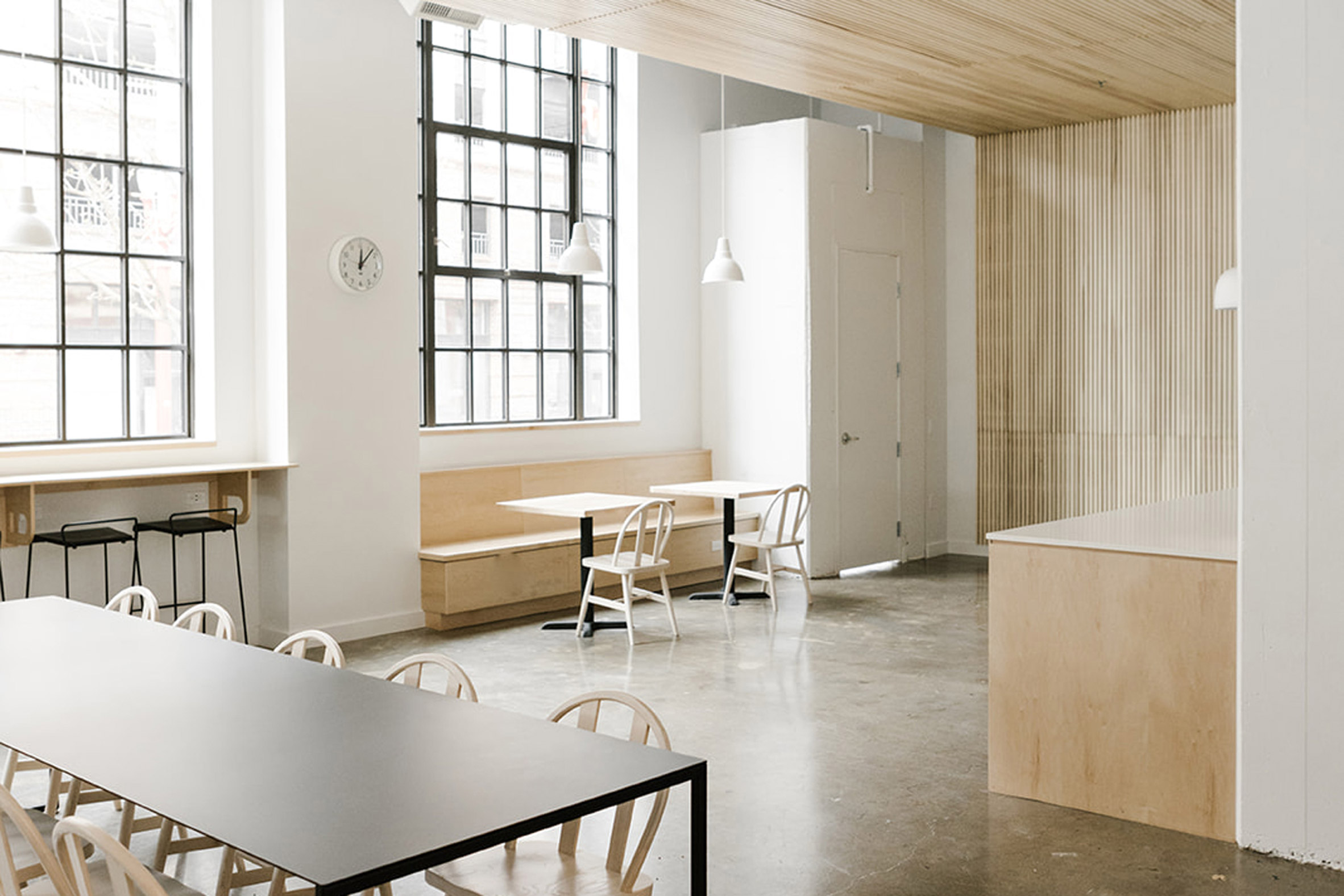Casework turns Portland industrial building into collaborative workspace

Interior design studio Casework has transformed a 20th-century building in Portland, Oregon, into a collaborative hub for a digital product agency.
Occupying an 80-year-old structure in the city's Chinatown, the office is the new outpost of digital product agency Work & Co, which was was founded in New York City five years ago and has since expanded rapidly.
Work & Co teamed up with local interiors firm Casework to design the space on the city's 5th Avenue to accommodate its growing team. The aim was create a flexible space adapted to the agency's working habits.
"Transparency and collaboration are top values for our company," said Work & Co design partner Casey Sheehan. "Because we sit in project teams and don't have permanent desks... it was critical the office was modular, and offered ample spaces to gather."
White-painted walls, exposed concrete flooring and maple wood details runs throughout to bring continuity to a mix of gathering spaces, workspaces with desks, and meeting rooms.
The office is mostly open-plan, but rooms are partitioned with glass to offer privacy while maintaining a visual connection. There are also small rooms suited to private calls or quiet work.
Monochrome touches feature prominently, including black lighting sourced locally from Schoolhouse Electric and a metallic staircase balustrade, which draw on the space's existing black window frames.
Work & Co's communal kitchen and dining room has an aesthetic a...
| -------------------------------- |
| Watch time-lapse footage of the Shed's moving roof | Architecture | Dezeen |
|
|
Villa M by Pierattelli Architetture Modernizes 1950s Florence Estate
31-10-2024 07:22 - (
Architecture )
Kent Avenue Penthouse Merges Industrial and Minimalist Styles
31-10-2024 07:22 - (
Architecture )






