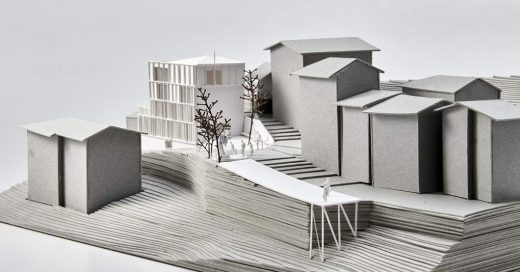Castione Andevenno City Hall, Sondrio, Lombardy

Castione Andevenno City Hall, Sondrio Building, Lombardy Architecture, North Italian Civic Design
Castione Andevenno City Hall, Sondrio
9 November 2021
Location: Province of Sondrio, Lombardy, north of Milan, Northern Italy
Design: SDARCH Trivelli&Associati
Photos by Leo Torri
City Hall in Castione Andevenno Building Renovation
City Hall in Castione Andevenno
Two stages Design Competition – First stage
New Town Hall and public areas in Castione Andevenno
Project description
Urban insertion and accesses
The design proposal is based on the competition brief of the Design Competition with the aim of concentrating the surfaces in a compact building that can volumetrically fit into the context of the project in order to define with its regularity, a recognizable element in able to have a relationship with the landscape. The location of the building also defines two external areas: a small square on the main entrance and a terrace, with secondary access on the opposite side. Ground floor:
These two spaces have the characteristic of being a public space, for the use of the citizens and a semi-public space for the prevalent use of the Town Hall. Vehicle access to the basement takes place at the lowest level on the south side.
First floor:
Spatial organization of the Town Hall
The Town Hall is on 5 levels (a basement, three above ground and an attic with a minimum height of 2.40) with an area located to the north that is serving (stairs, lift and toilets) with respec...
| -------------------------------- |
| Ziggurat building by Tomas Klassnik dezeen video |
|
|
Villa M by Pierattelli Architetture Modernizes 1950s Florence Estate
31-10-2024 07:22 - (
Architecture )
Kent Avenue Penthouse Merges Industrial and Minimalist Styles
31-10-2024 07:22 - (
Architecture )






