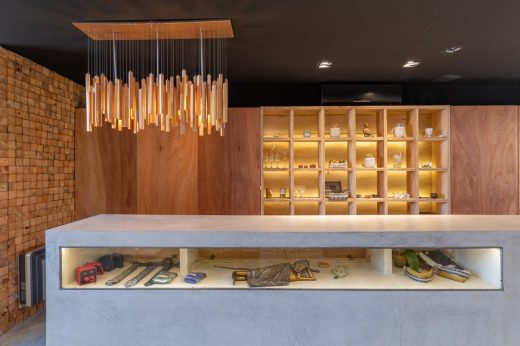CB Mona, Villa Mercedes San Luis

CB Mona, Villa Mercedes, San Luis Commercial Project, Argentinian Architecture Photography
CB Mona in Villa Mercedes, San Luis
5 May, 2021
CB Mona, San Luis
Design: V + Architecture
Location: Lavalle 470, Villa Mercedes, San Luis, Argentina
CB Mona is the combination of shop and housing. Located in the consolidated commercial center of the city of Villa Mercedes, San Luis; the project was born from an existing house.
The structure and concrete slabs are fully recovered, and the aim is to make the most of the ground floor area, enhancing the existing spaces for their transformation into a commercial premises. From the recovery of said slabs, the top floor of apartments is projected.
Due to the typological characteristics of the existing house, a succession of three patios are generated, which vary in dimensions, with the aim of optimizing the ventilation and lighting conditions of the premises and which, in turn, will also improve the quality of the apartments upstairs.
At a functional level, the first “patio” is also the entrance, where a ?division? is proposed, to differentiate the entrance to the apartments from that of the premises, giving prominence to the latter.
The commercial premises is organized in three areas: the exhibition area, with a large window facing the street, the sales and services area, where a large counter is located for customer service, delimited by a lower black colored ceiling, and condensed and hidden behind a large wooden e...
| -------------------------------- |
| Dezeen at IKEA Festival: student design competition features on day four |
|
|
Villa M by Pierattelli Architetture Modernizes 1950s Florence Estate
31-10-2024 07:22 - (
Architecture )
Kent Avenue Penthouse Merges Industrial and Minimalist Styles
31-10-2024 07:22 - (
Architecture )






