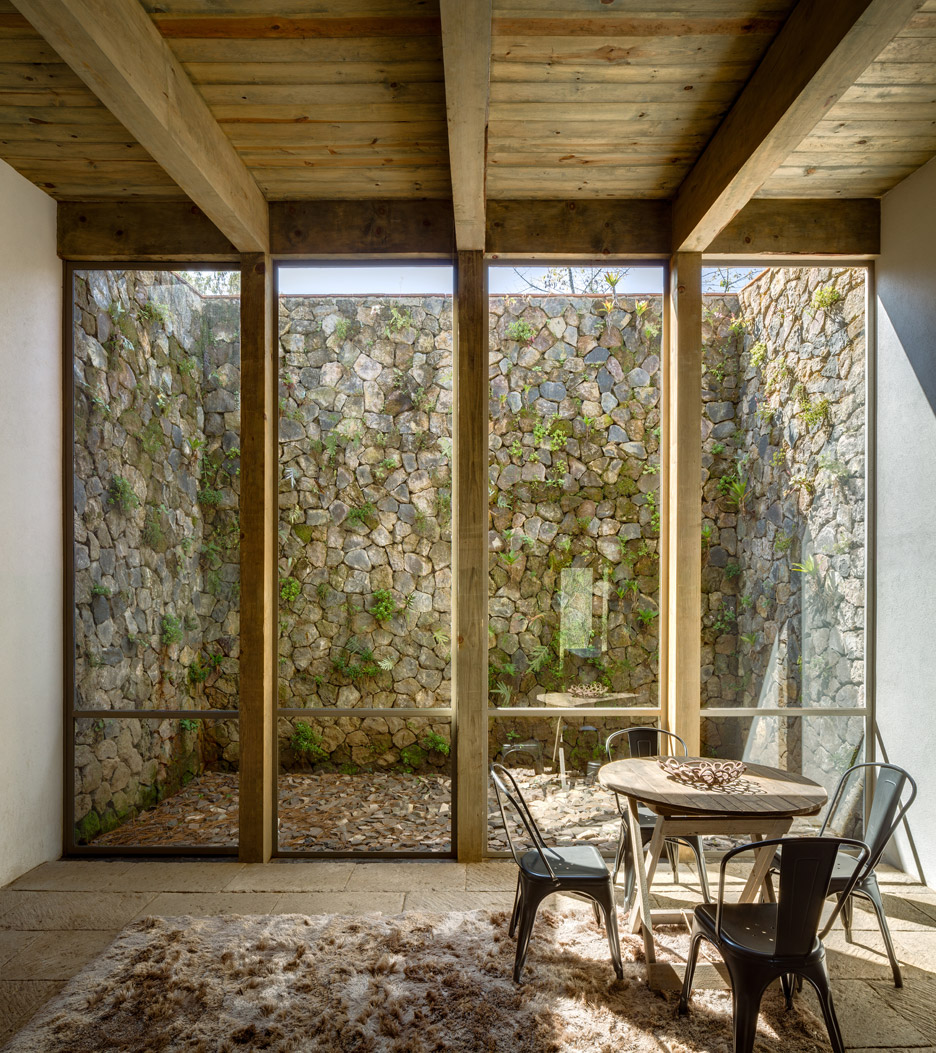CC Arquitectos builds timber-framed Santana House in Mexican woodland

CC Arquitectos used weathered stone, natural wood and huge panels of glazing to create this secluded woodland house in Mexico's scenic Valle de Bravo region (+ slideshow).
Led by architect Manuel Cervantes Cespedes, the Mexico City studio designed the single-storey Santana House to nestle inconspicuously among the trees of its forested site, offering the ultimate privacy for its occupants.
The 500-square-metre property is all laid out on one storey, although its floors are stepped to follow the gentle slope of the landscape. It is also divided up into different blocks, which frame spaces around the perimeter.
"Casa Santana has been carefully placed on its site and within the natural context," explained CC Arquitectos, which also recently completed offices for a soilless vegetable farm.
Related story: Stable built from railway sleepers tops El Mirador House in Mexico by CC Arquitectos
"From the outset, the design sought to take full advantage of the property's proportions and open spaces."
Rugged stone blocks form the walls that face the approach road, giving the building a rough multi-tonal texture.
There are two recesses in this facade, both glazed. The largest opening frames an existing tree, and provides the main entrance to the property.
"Using one of the existing trees as the heart of an entry courtyard, a space is created for people to come together," said the team.
Inside, the stone walls continue ...
| -------------------------------- |
| Students' 3D-printed Concrete Choreography pillars provide a stage for dancers |
|
|
Villa M by Pierattelli Architetture Modernizes 1950s Florence Estate
31-10-2024 07:22 - (
Architecture )
Kent Avenue Penthouse Merges Industrial and Minimalist Styles
31-10-2024 07:22 - (
Architecture )






