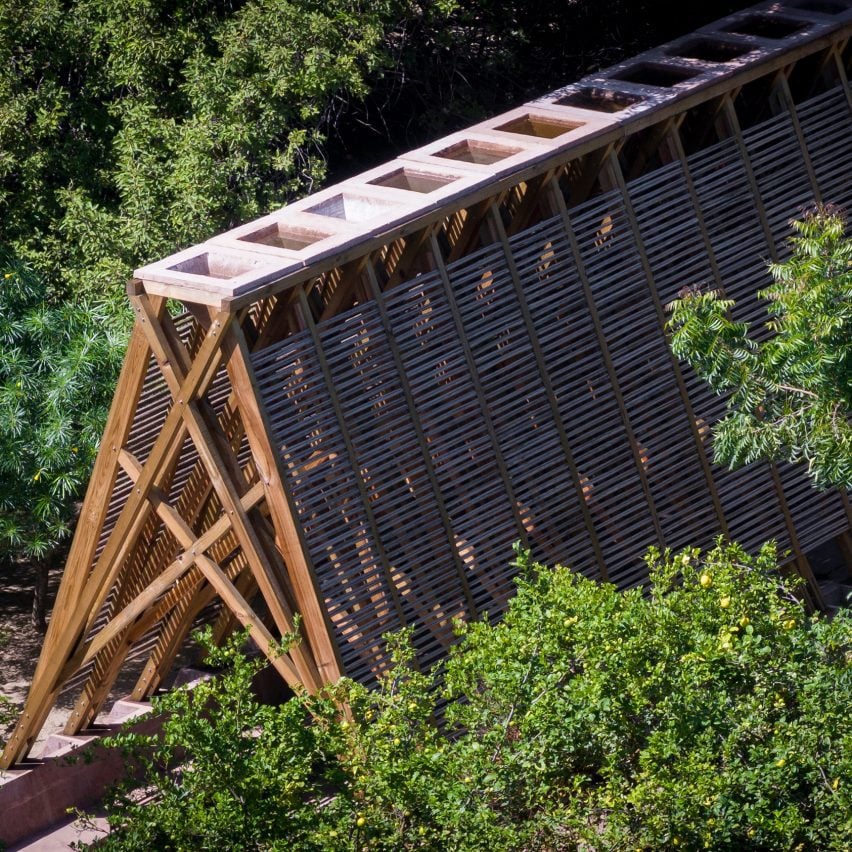CCA orients wooden Casa Wabi pavilion around orchid cultivation

Mexican architecture studio Centro de Colaboración Arquitectónica has created a pavilion made from wood at Casa Wabi outside of Puerto Escondido, Mexico.
Centro de Colaboración Arquitectónica (CCA) created The Orchid Pavilion for arts institute Casa Wabi, which commissions an architectural pavilion each year on the grounds surrounding the Tadao Ando-designed centre.
CCA has created 2024's Casa Wabi pavilion. Photo by Jaime Navarro
The pavilion consists of a rose-coloured sunken walkway with benches along its sides and gravel in the spaces between the slabs.
A simple wooden structure forms an A-shaped canopy over the sunken walkway. It has horizontal wooden slats covering its face.
It was designed to facilitate orchid cultivation. Photo by Jaime Navarro To create a humid environment, the studio included clay basins along the apex of the structure, with bowls open to the sky to gather rain that then filters down into the space below to create a drip-irrigation system.
Along the walkway, holes have been left open, exposing the gravel below, so that the water can drip down into the space and evaporate, supporting life inside.
It has a sunken walkway that leads under a wooden canopy
"Firstly, the pavilion is a simple and austere machine," said CCA. "The water is collected by clay-based trays that remain permanently humid."
"The breeze and heat enable the orchids to drink water directly from the environment, eliminating the need for manual watering of...
| -------------------------------- |
| Tellart designs topographic sandpit table that lets you move mountains |
|
|
Villa M by Pierattelli Architetture Modernizes 1950s Florence Estate
31-10-2024 07:22 - (
Architecture )
Kent Avenue Penthouse Merges Industrial and Minimalist Styles
31-10-2024 07:22 - (
Architecture )






