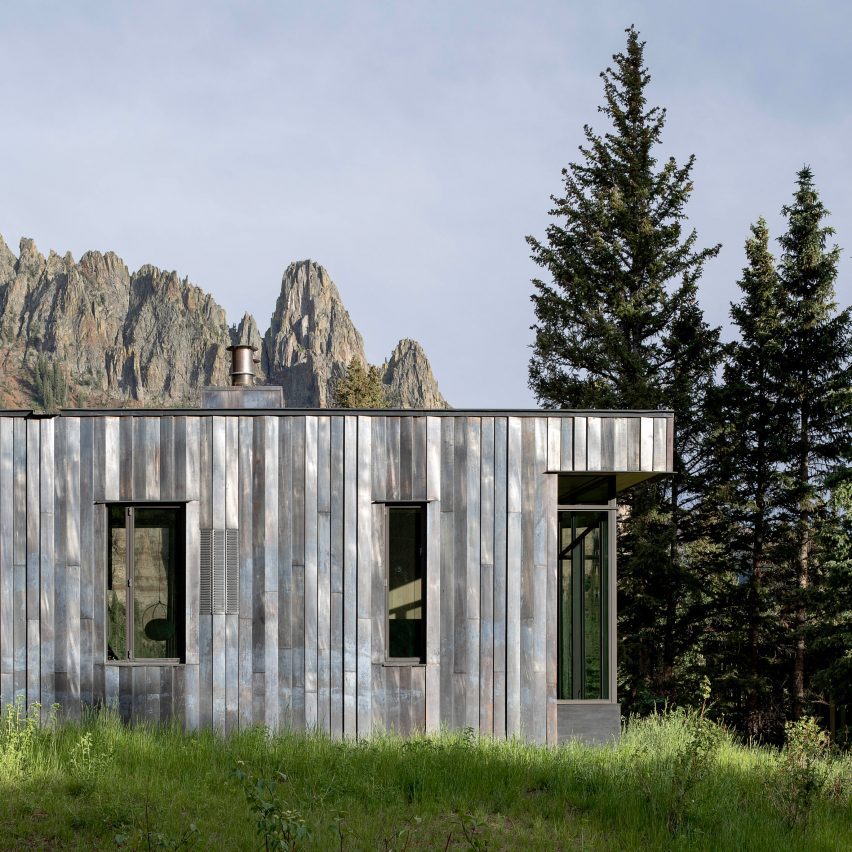CCY architects wraps Colorado house in patinated copper

US studio CCY Architects has clad a mountainside house in patinated copper panels and tilted the roof to adhere with the topography of its site in Colorado.
Known as DNA Alpine, the 4,000-square foot (372-square metre) home was completed in 2022 and designed to "disappear into or somehow become" the 75-acre site in San Miguel County.
CCY Architects took cues from "the breathtaking natural landscape"
"Our inspiration for DNA Alpine residence stemmed from the breathtaking natural landscape," CCY Architects principal Todd Kennedy told Dezeen. "We aimed to defer to the site?s surroundings, offering ample indoor-outdoor spaces for gathering and reflection."
Settled on the edge of a meadow surrounded by spruce trees, the massing of the two-bedroom, rectangular house follows the natural grade, never rising more than 15 feet (4.5 meters) above ground level. The team tilted the angle of each copper profile to create an ephemeral reflection of the surroundings
When the site slopes upwards, so does the roofline, tipping towards the sky and sheltering the upstairs bedroom.
The house ? and separated sauna and garage ? are clad in copper panels in four metal profiles "arranged in a non-repetitive pattern derived from the DNA sequence of the site's surrounding Engelmann Spruce trees," Jenny Trumble, an associate at CCY Architects, said.
Informed by the landscape of the site and contemporary artists Jeppe Hein and Zander Olsen, the team tit...
| -------------------------------- |
| Boudewijn Buitenhek hopes solar coffee-maker can support transition to clean energy |
|
|
Villa M by Pierattelli Architetture Modernizes 1950s Florence Estate
31-10-2024 07:22 - (
Architecture )
Kent Avenue Penthouse Merges Industrial and Minimalist Styles
31-10-2024 07:22 - (
Architecture )






