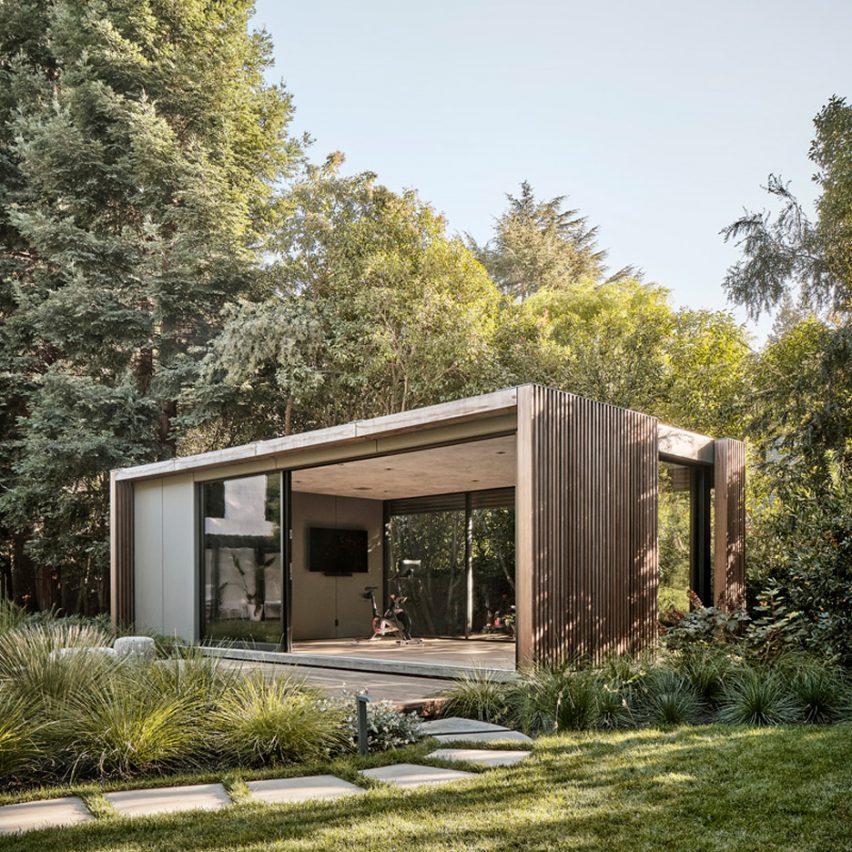Cedar slats wrap backyard pavilions by Feldman Architecture at Silicon Valley home

American studio Feldman Architecture has completed matching structures for dining and working out in the verdant backyard of a northern California residence.
The Atherton Pavilions are located on a flagpole-shaped lot in the Silicon Valley town of Atherton.
Feldman Architecture has wrapped cedar slats around two pavilions at this Silicon Valley home
After an exhaustive search for the ideal residence, the clients purchased the property, which has a contemporary house, and have made various changes over the years.
"A small garage expansion and a top-floor addition provided additional space for their growing family, but the clients had yet to realise the full potential of their lush and private backyard," said San Francisco?s Feldman Architecture. The backyard structures provide the residents with space to work out and dine
The latest project entailed the construction of two 450-square-foot (42-square-metre) accessory structures with different functions. One is used as an outdoor kitchen and dining space, while the other holds a room for meditating and working out.
The low-lying, rectilinear buildings are identical in terms of their height, footprint and materials. The architects worked closely with a landscape consultant to ensure the pavilions were harmonious with the surrounding garden.
The architects worked with a local landscaper to ensure the pavilions aligned with the surrounding garden
"The pavilions are delicately placed amidst the existing landscape of...
| -------------------------------- |
| Movie shows BIG and Heatherwick's Google HQ taking shape |
|
|
Villa M by Pierattelli Architetture Modernizes 1950s Florence Estate
31-10-2024 07:22 - (
Architecture )
Kent Avenue Penthouse Merges Industrial and Minimalist Styles
31-10-2024 07:22 - (
Architecture )






