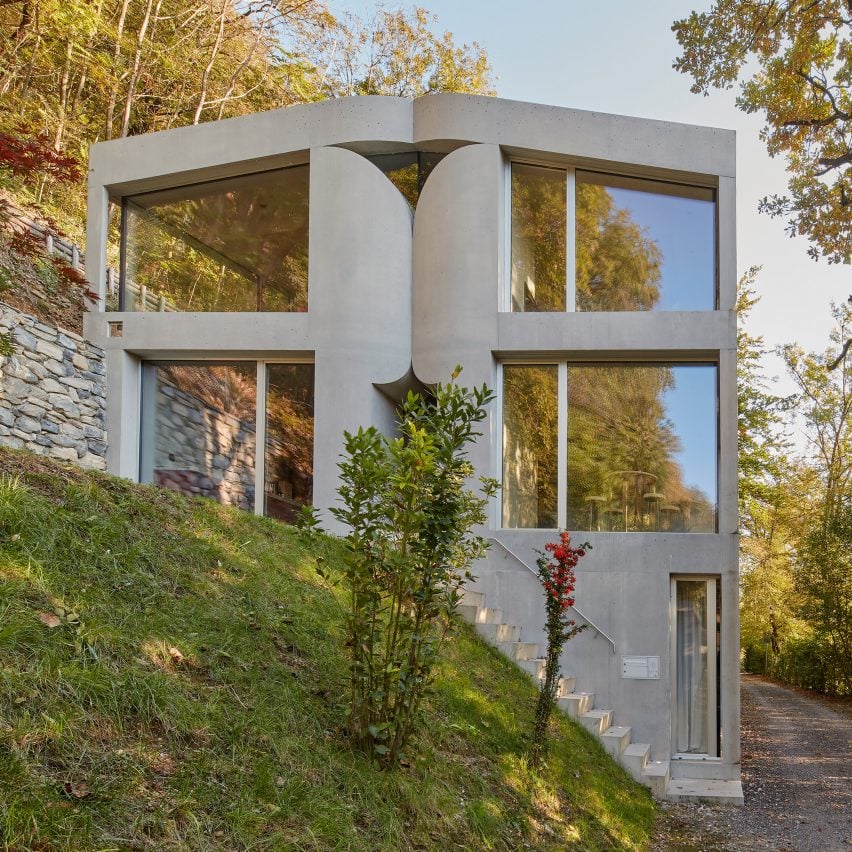Celoria Architects designs concrete home as "massive primitive object"

Architecture studio Celoria Architects has completed House C, a concrete home in Mendrisio, Switzerland, informed by the region's grotti? cellar-like communal spaces where local cuisine is served.
Designed for the studio's founder, Aldo Celoria, the home's foundations are formed by what was once a traditional cellar and dining area dug into the sloping site, which used to be visited by Celoria's family.
House C is a concrete home in Mendrisio
Referencing this history, the home was designed as what Celoria describes as a "massive primitive object embedded in the mountain", centred around a large kitchen and dining room.
"This was the place where we used to go as children for lunch or dinner with friends or to sit in front of the fireplace and eat chestnuts," Celoria told Dezeen. A former cellar was used as the foundation of the home
"The project arose with the idea of maintaining this spirit of conviviality and designing a house as if it were a grotto in relation to the surrounding nature," he explained.
House C is organised around four concrete cores along the edges of its square plan, each finished with wave-like sections of concrete wall.
Curved concrete elements feature on the facades
Acting as giant, hollowed-out columns, these concrete forms house the home's infrastructure and utilities, including a spiral staircase, bathrooms, utility rooms and a fireplace.
This frees up the rest of the floor plates to be column-free, allowing for unobstr...
| -------------------------------- |
| The Lyric speaker by WOW syncs its display to the words of each song |
|
|
Villa M by Pierattelli Architetture Modernizes 1950s Florence Estate
31-10-2024 07:22 - (
Architecture )
Kent Avenue Penthouse Merges Industrial and Minimalist Styles
31-10-2024 07:22 - (
Architecture )






