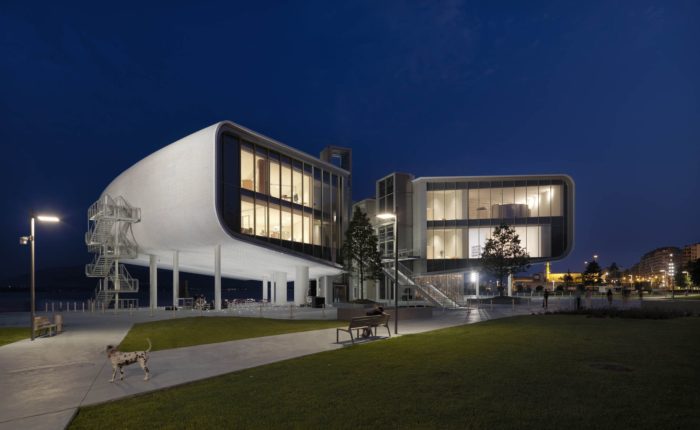Centro Botín | Renzo Piano Building Workshop Architects

Designed by Renzo Piano Building Workshop Architects, The Centro Botín, a space for art, culture and education, projecting into the Bay of Santander, will restore to the city the immense dockland site of the Albareda mole, used until now as a parking lot. This is a strategic area, overlooking the sea, near the old city center and enhanced by the historic Jardines de Pereda. The center was strongly supported by Emilio Botín (1934-2014), president of Banco Santander and financed by the Botín Foundation, one of the most important private foundations in Spain, established in 1964 with the aim of fostering the social, economic and cultural development of Cantabria.
photography by © Enrico Cano
The project restores the ties between the historical part of the city and the sea. The freeway separating the park from the sea has now been rung underground through a tunnel, making it possible to double the area of the Jardines de Pereda, extending them to the seafront and restoring pedestrian access to the sea for Santander?s citizens. Hemmed in between the park and the sea, and on the axis of the public market, the new Centro Botín is half based on the land and the other half suspended over the water on stilts. This avoids obstructing the view of the sea and the beautiful bay landscape for people strolling in the park, as the Centro Botín is cleverly masked by the foliage of trees. A series of light walkways of steel and glass separate the two rounded volumes of the building and...
_MFUENTENOTICIAS
arch2o
_MURLDELAFUENTE
http://www.arch2o.com/category/architecture/
| -------------------------------- |
| Petcube Play allows you to interact with your pets remotely from a smartphone |
|
|
Villa M by Pierattelli Architetture Modernizes 1950s Florence Estate
31-10-2024 07:22 - (
Architecture )
Kent Avenue Penthouse Merges Industrial and Minimalist Styles
31-10-2024 07:22 - (
Architecture )






