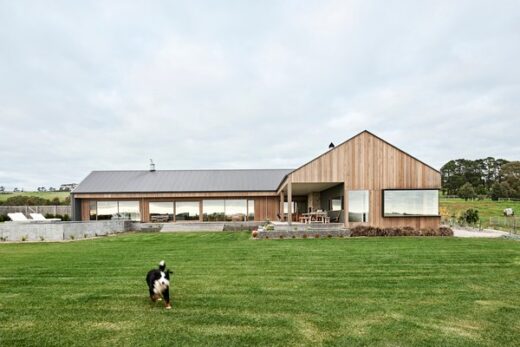Ceres House, Geelong Victoria

Ceres House, Geelong, Victoria Residence, Australian Property, Contemporary Architecture Photos
Ceres House in Geelong
25 Apr 2022
Design Studio: Dan Gayfer Design
Location: Geelong, Victoria, Australia
Photos by Dean Bradley
Ceres House, Victoria
Ceres House is Dan Gayfer Design’s largest project completed to date. Located within the rolling hills of Ceres – a rural hamlet of Geelong – the project was virtually a new build and involved the simultaneous design of the residence, its interior and immediate exterior spaces.
Somewhat inspired by American Ranch style architecture with its picture windows, gabled rooflines and far-reaching single storey floor plan, the buildings careful orientation encompasses 180 degrees of views whilst protecting the exterior living spaces from prevailing winds that can sweep across the property. The views are part of the design and its aesthetic; they are not borrowed but practically stolen from the surrounding landscape to become part of the interior.
What was the brief"
The brief for this project was largely concerned with facilitating the multifaceted and diverse lifestyle of the owner?s and their four young children – all at various stages of schooling upon the commencement of design. If one had to summarise the family in a singular word then one should look no further than ?busy?. There is a constant revolving door of kids and adults all engaging in various forms of work, school, sport, entertaining, farmi...
| -------------------------------- |
| BBC's Tokyo 2020 trailer "brings the Olympics into everyday Japan" |
|
|
Villa M by Pierattelli Architetture Modernizes 1950s Florence Estate
31-10-2024 07:22 - (
Architecture )
Kent Avenue Penthouse Merges Industrial and Minimalist Styles
31-10-2024 07:22 - (
Architecture )






