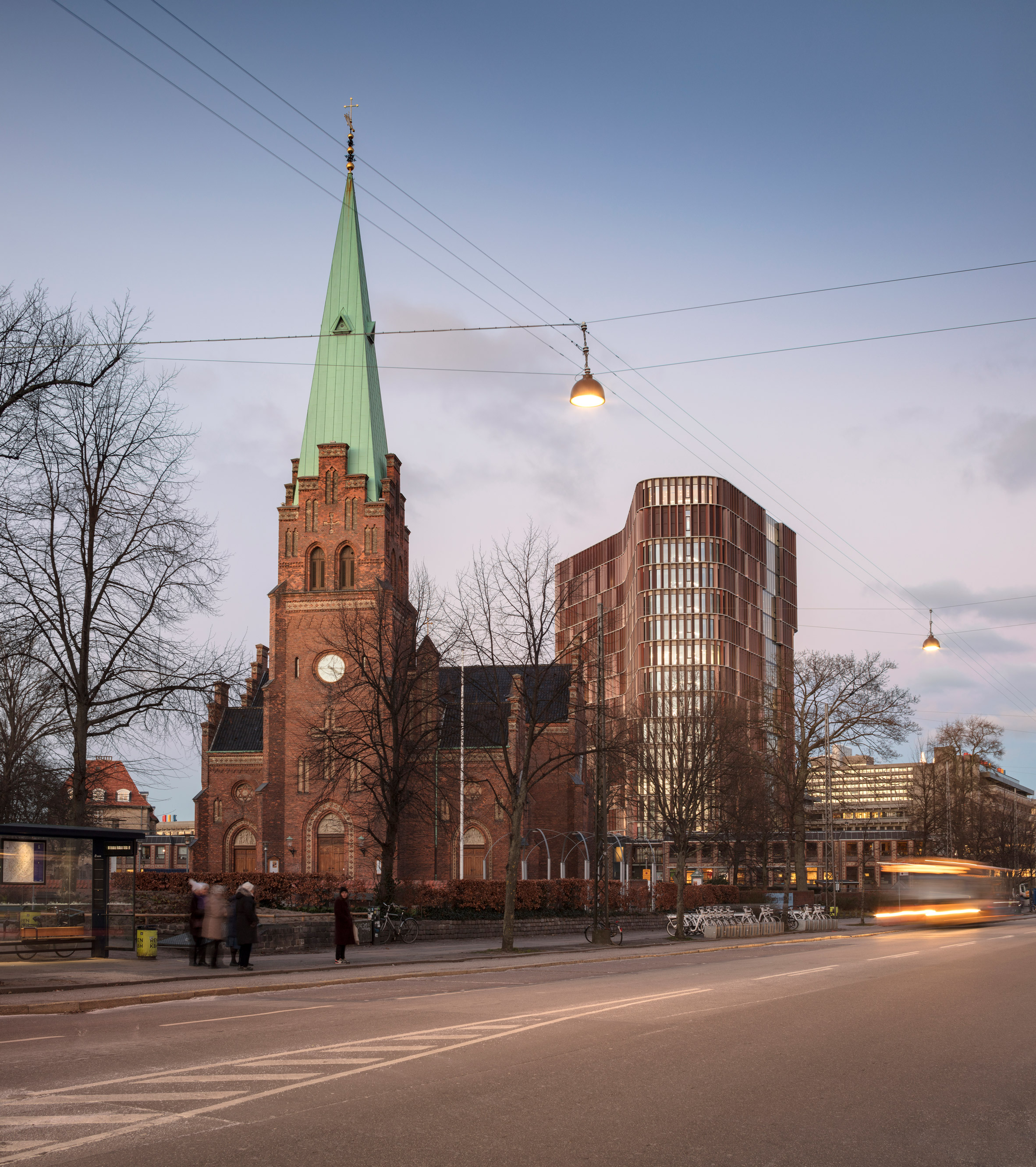CF Møller's Maersk Tower is "sculptural linchpin" on the Copenhagen skyline

Vertical perforated-metal louvres wrap around the curved facades of this tower designed by CF Møller Architects for the University of Copenhagen.
The Scandinavian firm designed the Maersk Tower as a state-of-the-art research facility and an extension of Panum ? the university's Faculty of Health and Medical Sciences.
The 15-storey building contains both research and teaching facilities, as well as a conference centre with auditoriums and meeting rooms. It emerges from a low, star-shaped base that reaches out towards the city to enhance the connection between the school and the community.
The architecture studio described the tower's distinctive curved form as a "sculptural linchpin" for the faculty and a "visible link between the city and the North Campus." Its innovative design earned the project a place on the shortlist for 2018 Dezeen Awards in the Tall building category, alongside buildings including a Modernism-inspired apartment block in Beirut and a headquarters for a beauty company in Seoul by David Chipperfield Architects.
Maersk Tower's smooth and dynamic glazed facades are covered by a grid of storey-height copper-coated shutters intended to reference the Danish capital's many copper church steeples.
The shutters create a relief-like grid around the building that help to protect the glazing from direct sunlight. The movable louvres open and close automatically in response to the sun's position, while their perforated surfaces allow ample da...
| -------------------------------- |
| Esper Bionics designs AI prosthetic arm | #Shorts | Dezeen |
|
|
Villa M by Pierattelli Architetture Modernizes 1950s Florence Estate
31-10-2024 07:22 - (
Architecture )
Kent Avenue Penthouse Merges Industrial and Minimalist Styles
31-10-2024 07:22 - (
Architecture )






