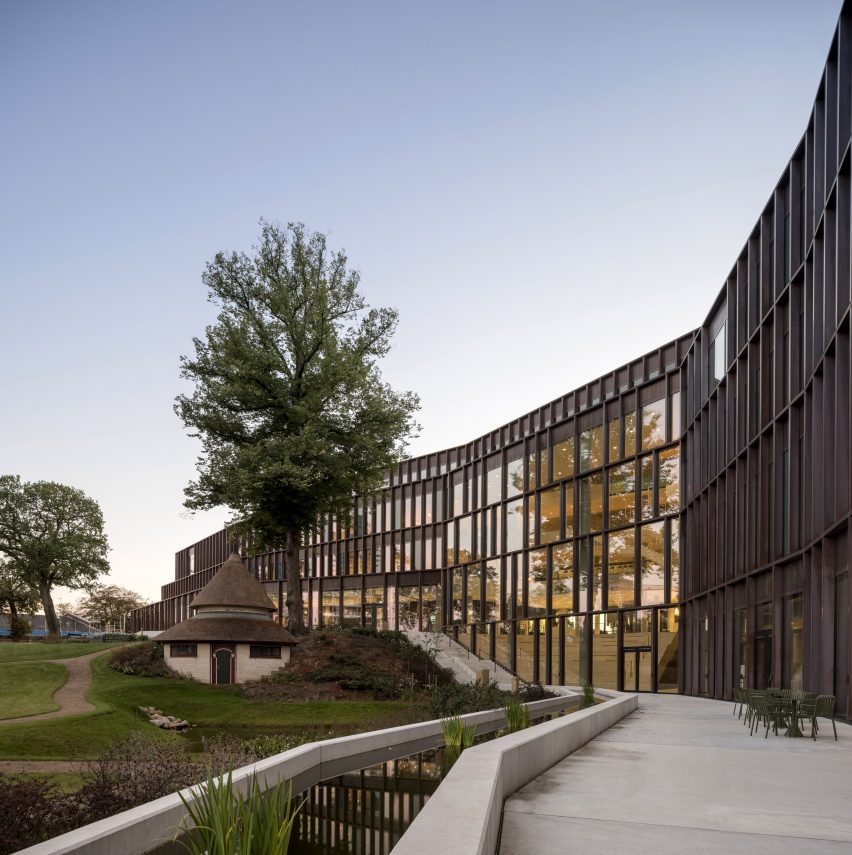CF Møller Architects designs Carlsberg HQ clad in recycled copper

CF Møller Architects has created a headquarters for Carlsberg Group in Copenhagen with a recycled copper facade and a golden metal bridge to reference beer and brewing equipment.
The Carlsberg headquarters is located in Valby Bakke in central Copenhagen, a historic area where the brewery first began making beer in 1847.
Top: Carlsberg Headquarters by CF Møller Architects. Above: the headquarters is three-legged in plan
The four-storey building was designed by Danish studio CF Møller Architects and consists of three wings that house a large atrium, offices, meeting rooms and temporary work stations.
"As a building sculpture, it needs to own the same self-confidence and love of iconic architectural attitude and aspiration of architectural quality as the existing listed buildings of the Carlsberg legacy in the area," CF Møller Architects partner Lone Wiggers told Dezeen. The design bridges over a new road into the district
The headquarters is comprised of large angled and multi-faceted volumes to create a design that Wiggers described as a "deep three-dimensional ribbed net structure".
Its form and facades were tailored to sensitively fit the headquarters' historic surroundings.
The offices taper in height near built areas, while the footprint of the building is recessed around Carlsberg founder Carl Jacobsen's villa and gardens, which are also on the grounds.
Its form responds to the historic gardens
"The building is equal on all sides without any...
| -------------------------------- |
| "Counterspace was born out of a desire to create a different canon" says Sumayya Vally |
|
|
Villa M by Pierattelli Architetture Modernizes 1950s Florence Estate
31-10-2024 07:22 - (
Architecture )
Kent Avenue Penthouse Merges Industrial and Minimalist Styles
31-10-2024 07:22 - (
Architecture )






