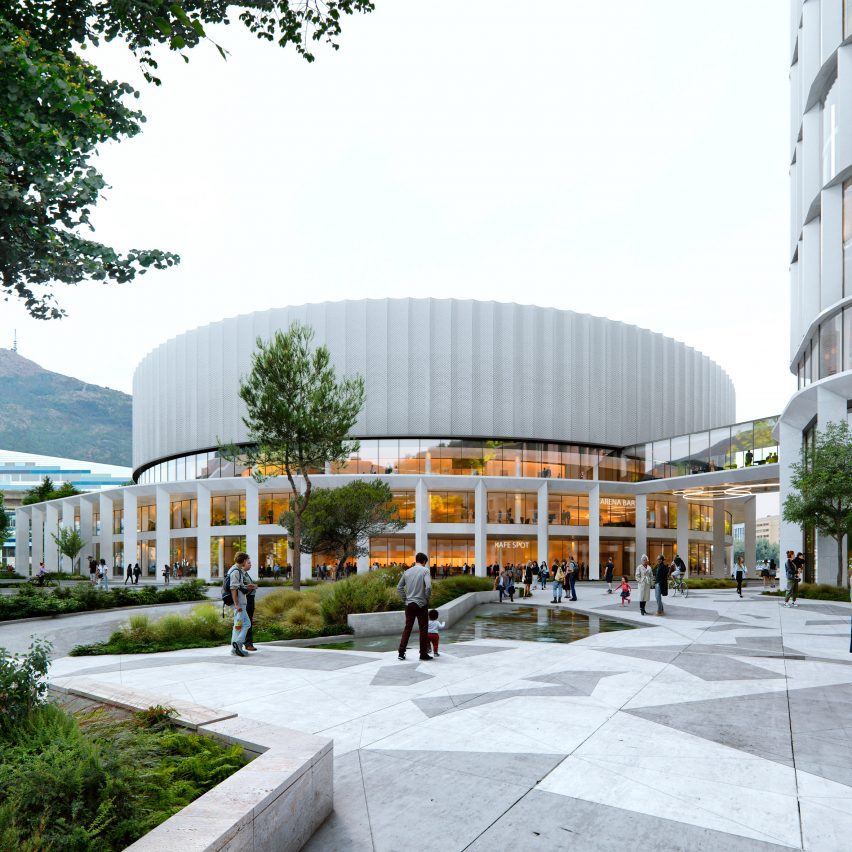CF Møller Architects unveils plans for arena topped with perforated "crown"

Danish studio CF Møller Architects has revealed plans for a multi-purpose arena in the centre of Bergen, Norway, which will host a range of events including sports games, concerts and exhibitions.
CF Møller Architects' design for the 12,000-seat arena, which was the winning entry of an international architectural competition, is hoped to be a "cultural beacon" for the city.
The multi-purpose arena will have a 12,000-seat capacity
The proposal forms part of a wider urban masterplan developed in collaboration with HLM Arkitektur, DIFK and Neill Woodger Acoustic and Theatre Design, which also includes a conference centre, hotel and 800 homes for the local area Nygårdstangen.
"The arena, hotel and development plan for Nygårdstangen is conceived with a focus on creating a vibrant neighbourhood that stimulates the city?s pulse, stay and movement at street level," said CF Møller Architects. A spacious foyer will provide access into the arena
The arena's 25,000-metre-square structure will feature an expansive glass base wrapped by a sheltered arcade. It will be topped with "the crown" ? a scalloped and perforated volume designed as an "iconic" feature for the building.
Access to the neighbouring 16,000-metre-square hotel will be provided on the upper floor via a raised glass walkway, where there will also be a restaurant.
Read: Gensler tucks arena under a wooden canopy in Austin
Within th...
| -------------------------------- |
| Artist John Gerrard creates virtual flag of billowing black smoke |
|
|
Villa M by Pierattelli Architetture Modernizes 1950s Florence Estate
31-10-2024 07:22 - (
Architecture )
Kent Avenue Penthouse Merges Industrial and Minimalist Styles
31-10-2024 07:22 - (
Architecture )






