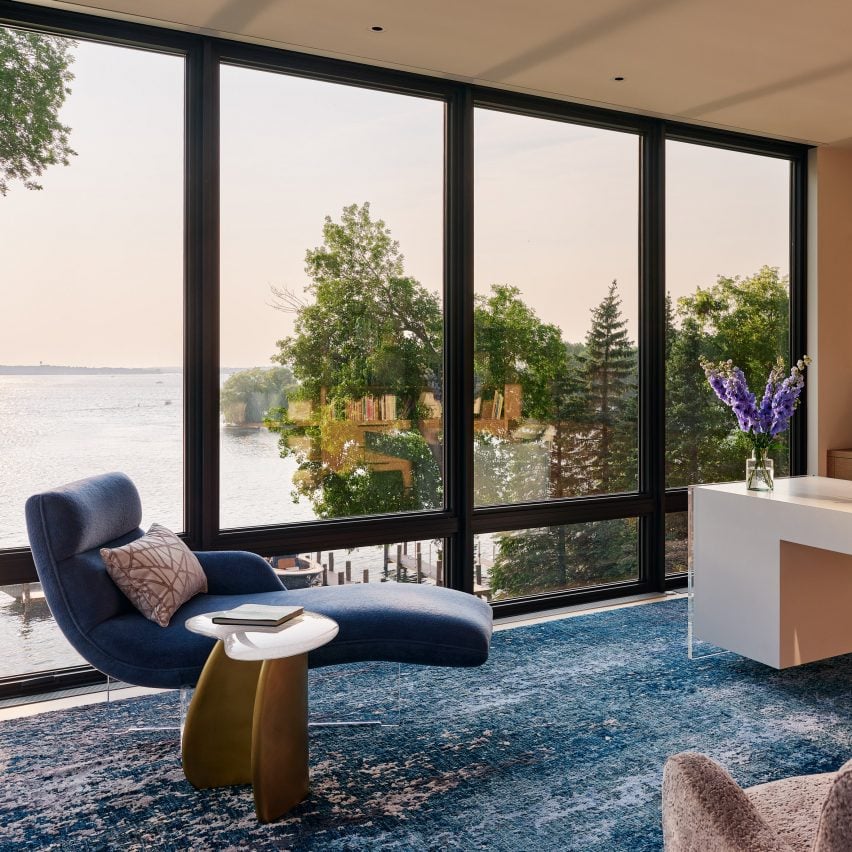Channel glass and wood wrap Lakeside Modern house in Minnesota

US studios PKA Architecture and Martha Dayton Design have completed a waterfront residence with a glass-clad entry volume designed to "make an architectural statement".
Called Lakeside Modern, the house is located alongside a lake in central Minnesota. It was designed for a couple with grown children who were looking to downsize from their large family home, located nearby.
The house is located along a lake in central Minnesota
PKA Architecture and interior design firm Martha Dayton Design ? both based in Minnesota ? worked closely together to create a dwelling that was private while having a strong connection to the water.
Another priority was the display of artwork, specifically a 10-by-10-foot (three-by-three metre) painting that the clients wanted hung in the dining area. PKA Architecture and Martha Dayton Design clad the home in glass and wood
"The entire house was essentially designed around where the large painting on the wall of the dining room would be located," the team said.
The architects conceived a 7,400-square-foot (687-square-metre) house that consists of rectilinear volumes set around outdoor spaces.
Inside there are airy rooms spread across three levels
To shield views from the road and an adjacent property, the front facade is relatively opaque. Along the rear elevation, however, the house opens up to views of the lake.
A mix of materials clad the facades, including accoya wood, Wisconsin limestone and dark-hued metal. Channel glass wi...
| -------------------------------- |
| LETRINA. Tutoriales de arquitectura. |
|
|
Villa M by Pierattelli Architetture Modernizes 1950s Florence Estate
31-10-2024 07:22 - (
Architecture )
Kent Avenue Penthouse Merges Industrial and Minimalist Styles
31-10-2024 07:22 - (
Architecture )






