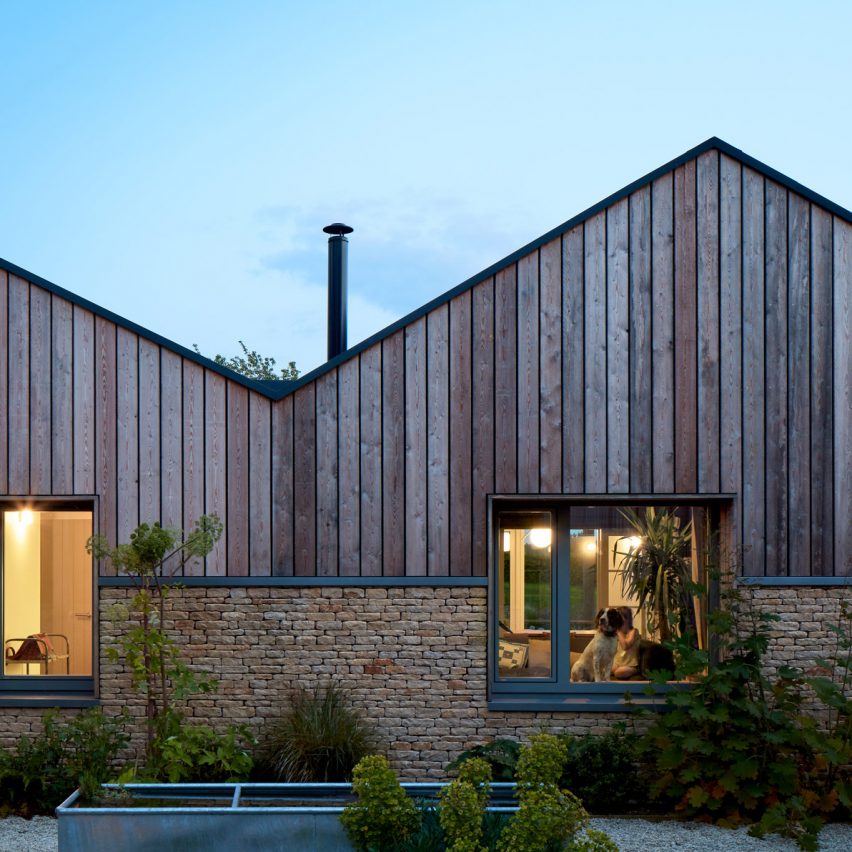Charlie Luxton Design restores and extends cotswolds bungalow

Charlie Luxton Design decided to "refurbish not demolish" a neglected, brick bungalow on the edge of a village in the Cotswolds to create a family home.
Designed by Oxfordshire-based Charlie Luxton Design the home, called Lamorna, draws on the appearance of the neighbouring agricultural structures to frame views out to an adjacent Area of Outstanding Natural Beauty.
"The knee-jerk reaction is to knock down the [bungalow] and start again to make the most of the plot in current housing terms," said the practice.
"We believe this is wrong. The embodied carbon and energy locked up in the existing structure needs to be valued and re-used despite government VAT incentives to do the opposite."
The original walls and concrete floor slab of the bungalow were retained, stripped back and re-insulated before being topped with the home's new roof structure, which provides greater height in the living spaces and adds an additional to part of the home.. "We had to add an entire new storey with a constraint on additional ridge-height, but doing that opened up fantastic views across the landscape," Charlie Luxton Design founder Charlie Luxton told Dezeen.
These new pitched-roof forms have been designed to reference the agricultural forms of the surrounding countryside buildings.
Entering past a small courtyard, a series of wooden portals create a "processional entrance" into the home, which is loosely L-shaped to look out at both the fro...
| -------------------------------- |
| CÃMO EVITAR LA HUMEDAD EN CASA. Tutoriales de arquitectura. |
|
|
Villa M by Pierattelli Architetture Modernizes 1950s Florence Estate
31-10-2024 07:22 - (
Architecture )
Kent Avenue Penthouse Merges Industrial and Minimalist Styles
31-10-2024 07:22 - (
Architecture )






