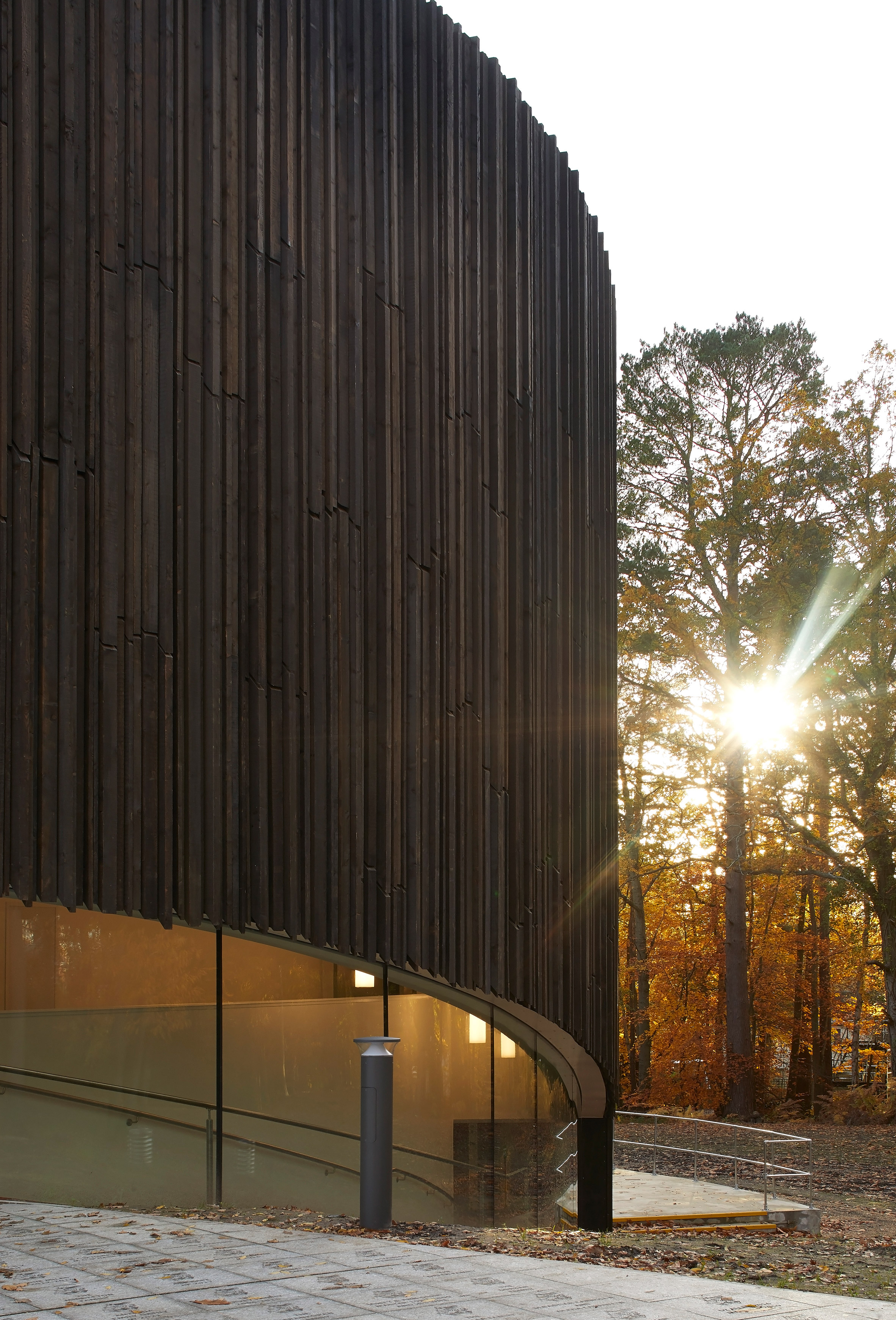Charred timber performing arts centre built by Studio Seilern in parkland campus

Studio Seilern Architects' performing arts centre is intended to look as if it is emerging from the woods at Wellington College in Berkshire, England.
The circular GW Annenberg Centre was designed by Studio Seilern Architects on the campus of the independent day and boarding school, which sits within some 160 hectares of parkland.
The form was inspired by Greek amphitheatres, and the centre combines a 900-seat auditorium with a Cultural Living Room – a foyer that doubles as a cultural hub capable of housing exhibitions, smaller performances or gatherings.
"The shape was generated for two reasons," founder Christina Seilern told Dezeen. "It creates a collegiate atmosphere, where everyone sees each other, and helps to integrate the building within its context, acting as a hinge connecting the modern and historic campuses."
Acting as a new front to the modern campus, a ramp winds around the theatre's edge, where the wooden cladding gives way to a thin strip of glazing around the circular form's base intended to give it the appearance of "hovering".
"We wanted to avoid an abrupt descent into the foyer level", said Seilern, "and therefore placed the circulation at the edge of the building, creating a comfortable connection to the campus level.
The auditorium is clad in timber charred using the Japanese technique of shou sugi ban – a method of natural wood preservation, and attached vertically to reference tree...
| -------------------------------- |
| CABALLETE. Vocabulario arquitectónico. |
|
|
Villa M by Pierattelli Architetture Modernizes 1950s Florence Estate
31-10-2024 07:22 - (
Architecture )
Kent Avenue Penthouse Merges Industrial and Minimalist Styles
31-10-2024 07:22 - (
Architecture )






